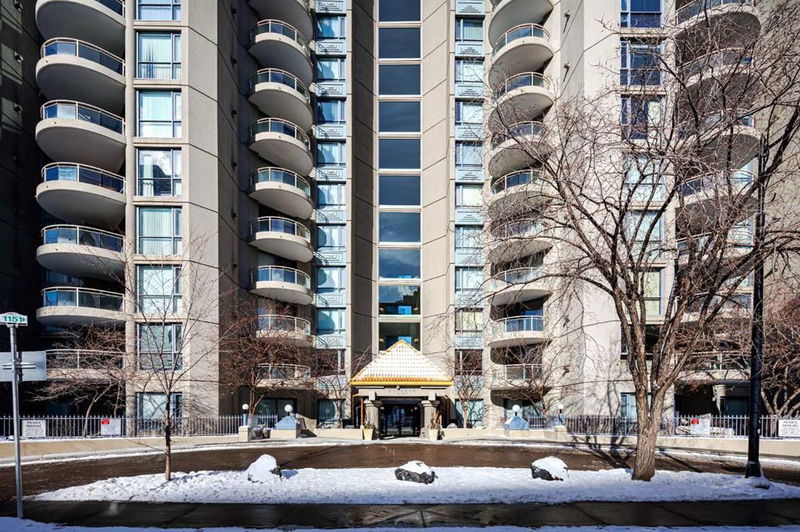Key Facts
- MLS® #: A2195137
- Property ID: SIRC2289366
- Property Type: Residential, Condo
- Living Space: 1,075 sq.ft.
- Year Built: 1999
- Bedrooms: 2
- Bathrooms: 2
- Parking Spaces: 1
- Listed By:
- RE/MAX First
Property Description
The LIBERTÉ is one of Calgary’s most luxurious and exclusive premier condos located in the heart of the west downtown district of Eau Claire! A stunning luxury-class residence in this solid and quiet concrete building mere steps to the Bow River and one of Calgary’s largest networks of pedestrian and bicycle pathways along the Bow River! Walk to the office, Eau Claire Park, Prince’s Island Park and the desirable community of Kensington, just across the river. Situated just steps from some of Calgary’s finest restaurants, including Buchanan’s Chop House, nearby Alforno Bakery and Café, plus a variety of shops, pubs and only 2 blocks from the Plus 15 network. An exceptional downtown location! Welcoming bright lobby, two fast elevators and wide well-lit hallways. A fabulous south facing open design plan with two bedrooms, two full bathrooms and new contemporary lighting and new custom window coverings throughout. This meticulously maintained condo features large windows highlighting the bamboo flooring. Spacious living room with elegant marble tile gas fireplace. Patio door to the south circular balcony that offers a sunny private retreat. Expansive central dining area offers ample room for a large table, and sideboard making this perfect when entertaining. A chef’s dream renovated kitchen featuring quartz counters and an abundance of cabinets and drawers. The peninsula island offers a breakfast bar and additional cabinets. Stainless steel appliances include an induction top electric range with double ovens, French door fridge and Miele dishwasher with soft water feature. Large primary bedroom featuring walk-through dressing area with two closets. Five-piece ensuite bathroom with dual vanity and deep soaker tub/shower. Spacious second bedroom with full wall south window is perfect for guests or a sunny home office. Three-piece main bathroom with walk-in shower and in-suite laundry closet that includes the stacking washer and dryer. Titled underground parking stall #107, assigned storage locker #66 and two bike storage rooms. You will love the exclusive access to the tennis courts, well equipped fitness centre, weight room, and social room for residents to gather with kitchen, gas fireplace and sliding doors to the patio area. Pet friendly with approval. This is the perfect place for fabulous downtown living in Calgary!
Rooms
- TypeLevelDimensionsFlooring
- Living roomMain14' 3.9" x 14' 6.9"Other
- Dining roomMain11' 3" x 14' 9.6"Other
- KitchenMain9' 2" x 11'Other
- Primary bedroomMain11' 3" x 13' 5"Other
- BedroomMain9' x 10' 3.9"Other
- StorageMain4' 2" x 7'Other
- BalconyMain7' 6" x 10' 9"Other
- BathroomMain0' x 0'Other
- Ensuite BathroomMain0' x 0'Other
Listing Agents
Request More Information
Request More Information
Location
804 3 Avenue SW #204, Calgary, Alberta, T2P0G9 Canada
Around this property
Information about the area within a 5-minute walk of this property.
Request Neighbourhood Information
Learn more about the neighbourhood and amenities around this home
Request NowPayment Calculator
- $
- %$
- %
- Principal and Interest $2,148 /mo
- Property Taxes n/a
- Strata / Condo Fees n/a

