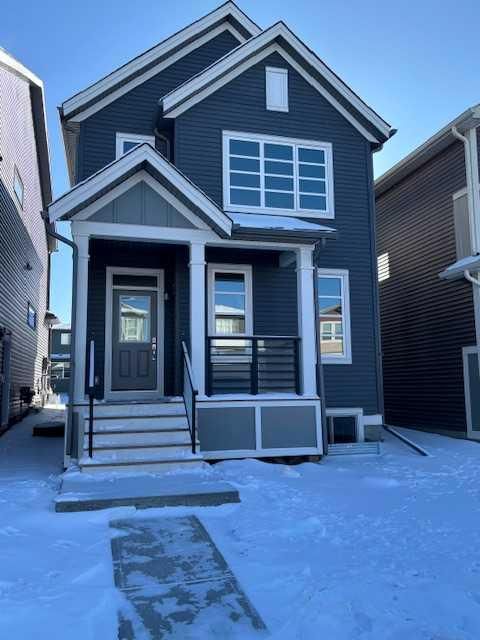Key Facts
- MLS® #: A2195264
- Property ID: SIRC2289327
- Property Type: Residential, Single Family Detached
- Living Space: 1,468 sq.ft.
- Year Built: 2024
- Bedrooms: 3
- Bathrooms: 2+1
- Parking Spaces: 2
- Listed By:
- Century 21 Bravo Realty
Property Description
This beautiful, brand new move-in ready 2-storey home is located in the sought-after and high-demand neighbourhood of Savanna Community. This home features a spacious main floor with 9' ceilings, a good-sized foyer and living room space, an upgraded kitchen with an added Gas line for a future Gas stove, a walk-in pantry, a large central island,/a breakfast bar/spacious dining area. The main floor also includes a convenient powder room and a mudroom that provides the back door access to the backyard, Upstairs, you'll find a bright primary suite with a walk-in closet and private ensuite, along with two additional bedrooms and a full bathroom. to meet the needs of a growing family. Unspoled basement for future development with separate entry, 9' ceiling height, Large Egress windows, roughed for future bath and bar. a 200 AMP electrical panel. This Property is located for you to enjoy the convenience of nearby SHOPPING/RESTAURANTS/BANKS, AND REGISTRY SERVICES ARE ONLY WITHIN A FEW MINUTES WALKING DISTANCE. AND ALSO WITHIN EASY ACCESS TO MAJOR ROUTES AND HIGHWAYS. COMES WITH FULL NEW HOME WARRANTY AND QUICK POSSESSION AVAILABLE.
Rooms
- TypeLevelDimensionsFlooring
- Living roomMain12' 11" x 12' 3"Other
- Dining roomMain12' 9.9" x 10' 9.9"Other
- KitchenMain12' 9" x 12' 9.9"Other
- Primary bedroom2nd floor12' 11" x 12' 3.9"Other
- Bedroom2nd floor9' 3" x 9' 11"Other
- Bedroom2nd floor9' 3" x 9' 11"Other
- BathroomMain0' x 0'Other
- EntranceMain6' x 3' 11"Other
- Mud RoomMain5' 5" x 4' 5"Other
- Bathroom2nd floor0' x 0'Other
- Walk-In Closet2nd floor5' 6.9" x 7' 11"Other
- Ensuite Bathroom2nd floor0' x 0'Other
Listing Agents
Request More Information
Request More Information
Location
619 Savanna Crescent NE, Calgary, Alberta, T3J5P2 Canada
Around this property
Information about the area within a 5-minute walk of this property.
Request Neighbourhood Information
Learn more about the neighbourhood and amenities around this home
Request NowPayment Calculator
- $
- %$
- %
- Principal and Interest $3,173 /mo
- Property Taxes n/a
- Strata / Condo Fees n/a

