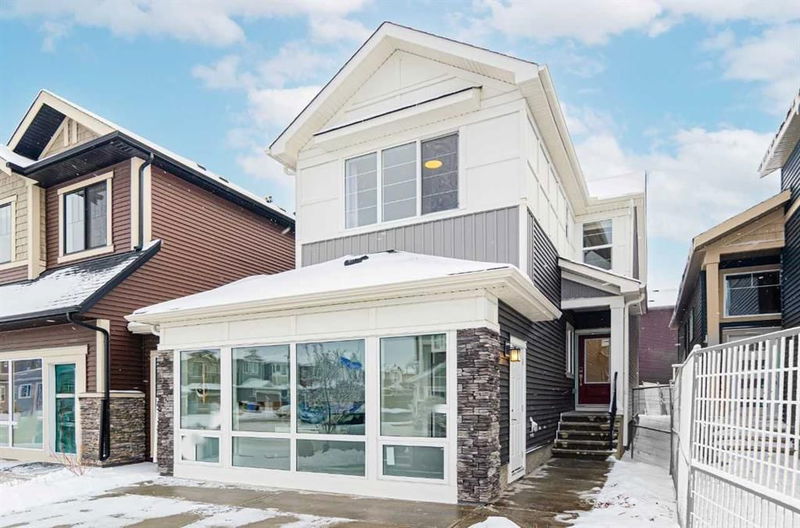Key Facts
- MLS® #: A2195343
- Property ID: SIRC2288025
- Property Type: Residential, Single Family Detached
- Living Space: 2,194 sq.ft.
- Year Built: 2025
- Bedrooms: 3+2
- Bathrooms: 3+1
- Parking Spaces: 4
- Listed By:
- Bode Platform Inc.
Property Description
Welcome to The Delilah, an exquisite home designed and built by Genesis Homes. This stunning property offers a perfect blend of modern elegance and functional design, making it an ideal choice for families seeking comfort and style. The home features a gourmet kitchen equipped with a high-end slide-in gas range, perfect for culinary enthusiasts who love to cook and entertain. With 4 spacious bedrooms, including a master bedroom that serves as a peaceful retreat, this home provides ample space for growing families. The interior is complemented by metal spindle railings, adding a touch of sophistication and durability to the stairways. One of the standout features of this home is the 2-bedroom legal suite with a side entry, offering potential for additional income or providing an ideal space for guests or extended family. The versatility of this legal suite allows for privacy and independence, making it an exceptional addition to the property. Photos are representative.
Rooms
- TypeLevelDimensionsFlooring
- BathroomMain0' x 0'Other
- Ensuite BathroomUpper0' x 0'Other
- BathroomUpper0' x 0'Other
- Great RoomMain12' 3.9" x 16' 5"Other
- Flex RoomMain10' x 9'Other
- KitchenMain3' 9" x 11' 9.6"Other
- Dining roomMain15' 2" x 8' 9.9"Other
- Primary bedroomUpper14' x 12'Other
- BedroomUpper12' 9.6" x 9' 2"Other
- BedroomUpper10' 8" x 13'Other
- Bonus RoomUpper14' 9" x 11' 5"Other
- BedroomBasement8' 11" x 9'Other
- BedroomBasement9' 9" x 9' 8"Other
- PlayroomBasement12' 3.9" x 13' 3.9"Other
Listing Agents
Request More Information
Request More Information
Location
715 Buffaloberry Manor SE, Calgary, Alberta, T3M3M2 Canada
Around this property
Information about the area within a 5-minute walk of this property.
Request Neighbourhood Information
Learn more about the neighbourhood and amenities around this home
Request NowPayment Calculator
- $
- %$
- %
- Principal and Interest $4,247 /mo
- Property Taxes n/a
- Strata / Condo Fees n/a

