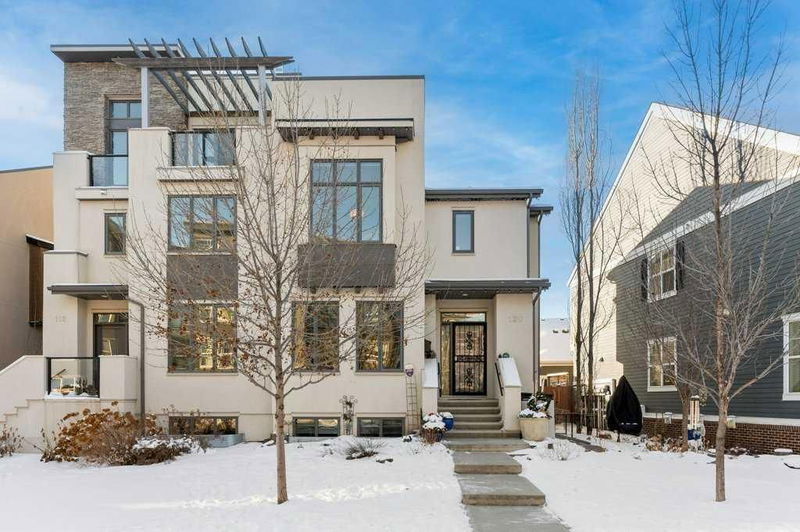Key Facts
- MLS® #: A2194662
- Property ID: SIRC2287901
- Property Type: Residential, Other
- Living Space: 1,836 sq.ft.
- Year Built: 2015
- Bedrooms: 2+1
- Bathrooms: 3+1
- Parking Spaces: 1
- Listed By:
- RE/MAX Real Estate (Mountain View)
Property Description
This gorgeous home is nestled in the heart of Currie Barracks, highlighting quality and craftsmanship throughout. Upon entry, you will be welcomed by an open floor plan, boasting a large living room with upgraded electric fireplace, a large dining room, elegant and upgraded kitchen, separate den/office, and a 2-pce bathroom. The home office is bright, sunny and provides the perfect setting if you work from home! The west-facing patio, accessible from the kitchen, is spacious enough for entertaining family and friends from spring to fall. Take a walk up the open staircase and you will find two spacious primary bedrooms. The first bedroom features a coffered ceiling, an elegant five-piece ensuite with dual vanities, a soaker tub, a separate shower, and a spacious walk-in closet equipped with extensive built-in shelving and drawers. The second bedroom boasts a vaulted ceiling, 4-pce ensuite and a large closet. Rounding out the upper level is a recently upgraded laundry room with both upper and lower cabinetry. The professionally developed basement holds a large family room, a third bedroom and a 4-pce bathroom. Additional benefits include upgraded hardwood and tile flooring, upgraded lighting, air conditioning, new asphalt shingles, underground sprinklers, exterior lighting, front and rear landscaping, including turf and a security door at the front entrance. Currie Barracks offers a vibrant inner-city lifestyle with amenities including an Airplane Playground, Currie Bark Park, outdoor skating rink, and a splash park with washrooms and shower opening in the spring. Also, within walking distance to MRU, Marda Loop, Shopping, Restaurants, Coffee Shops, Daycares and more. Finally, Downtown, Chinook Mall and major roadways are all just a 5–10-minute drive away. Do not miss this wonderful opportunity!
Rooms
- TypeLevelDimensionsFlooring
- Living roomMain13' 9.9" x 15' 8"Other
- KitchenMain10' 9" x 13' 11"Other
- Dining roomMain8' 11" x 15' 2"Other
- Home officeMain9' 6" x 10' 11"Other
- Mud RoomMain8' 6.9" x 6' 6.9"Other
- Primary bedroomUpper19' 9" x 14' 9.6"Other
- BedroomUpper15' 2" x 11' 5"Other
- Laundry roomUpper5' 9.9" x 8' 3.9"Other
- Family roomLower22' 8" x 18' 5"Other
- BedroomLower10' 9" x 11' 9.6"Other
- UtilityLower13' 3" x 13'Other
Listing Agents
Request More Information
Request More Information
Location
120 Burma Star Road SW, Calgary, Alberta, T3E 7Y4 Canada
Around this property
Information about the area within a 5-minute walk of this property.
- 21.57% 35 to 49 years
- 18.76% 20 to 34 years
- 16.65% 50 to 64 years
- 13.86% 65 to 79 years
- 8.01% 80 and over
- 6.34% 5 to 9
- 5.99% 10 to 14
- 4.59% 15 to 19
- 4.22% 0 to 4
- Households in the area are:
- 57.79% Single family
- 38.18% Single person
- 4.03% Multi person
- 0% Multi family
- $225,082 Average household income
- $98,777 Average individual income
- People in the area speak:
- 83.62% English
- 3.41% Spanish
- 3.04% English and non-official language(s)
- 2.51% French
- 2.29% Mandarin
- 1.21% Arabic
- 1.03% Tagalog (Pilipino, Filipino)
- 0.99% Korean
- 0.96% Urdu
- 0.94% English and French
- Housing in the area comprises of:
- 30.92% Apartment 1-4 floors
- 30.77% Single detached
- 29.37% Row houses
- 4.61% Semi detached
- 3.89% Duplex
- 0.44% Apartment 5 or more floors
- Others commute by:
- 6.75% Public transit
- 4.8% Foot
- 3.09% Other
- 2.75% Bicycle
- 31.62% Bachelor degree
- 26.57% High school
- 13.55% College certificate
- 10.73% Post graduate degree
- 10.6% Did not graduate high school
- 4.73% Trade certificate
- 2.2% University certificate
- The average air quality index for the area is 1
- The area receives 203.14 mm of precipitation annually.
- The area experiences 7.39 extremely hot days (28.91°C) per year.
Request Neighbourhood Information
Learn more about the neighbourhood and amenities around this home
Request NowPayment Calculator
- $
- %$
- %
- Principal and Interest $4,711 /mo
- Property Taxes n/a
- Strata / Condo Fees n/a

