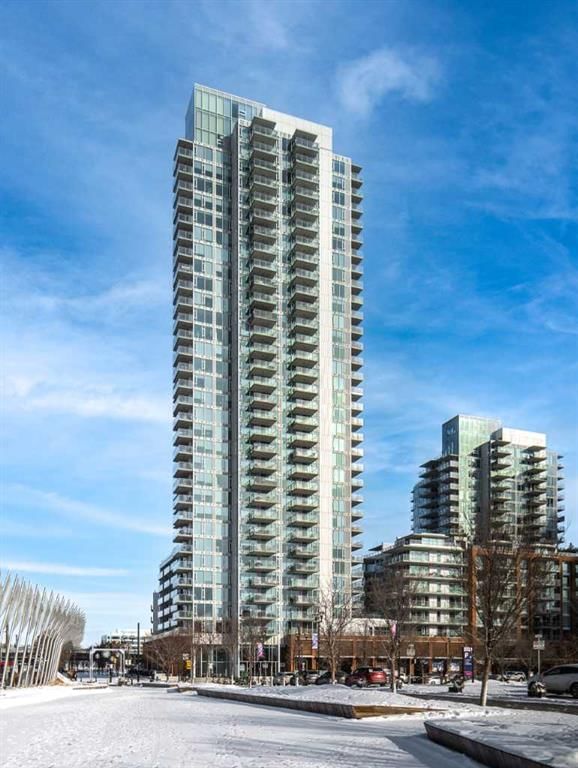Key Facts
- MLS® #: A2194586
- Property ID: SIRC2284635
- Property Type: Residential, Condo
- Living Space: 1,012 sq.ft.
- Year Built: 2016
- Bedrooms: 2
- Bathrooms: 2
- Parking Spaces: 1
- Listed By:
- TrustPro Realty
Property Description
Welcome to luxury living in the Pulse tower of Calgary’s prestigious Evolution complex, located in the heart of vibrant East Village. This stunning 1,012 SqFt condo offers 2 bedrooms plus a den, 2 full bathrooms, and breathtaking panoramic views of the city skyline and Bow River. Designed for both comfort and style, the open-concept living and dining areas are bathed in natural light from floor-to-ceiling windows, creating a perfect space for entertaining. The gourmet kitchen boasts sleek quartz countertops, high-end stainless steel appliances, and a gas stove, making it a chef’s dream. The serene primary bedroom features Southeast views of the Bow River and Saddledome, a spacious walk-through closet, and a luxurious 4-piece ensuite with in-floor heating and premium fixtures. The well-sized secondary bedroom offers comfort and privacy, sharing a beautifully appointed 3-piece bathroom, also with in-floor heating. A dedicated office/den provides the perfect workspace, while additional conveniences include in-suite laundry, underground secured parking, and a separate storage locker. Evolution residents enjoy premium amenities, including a 24-hour concierge, security services, a recreation room, a fully equipped fitness center with a sauna and steam room, and a rooftop patio with a gas BBQ—ideal for entertaining and enjoying stunning sunrises. Situated in East Village, this home offers an unparalleled urban lifestyle with access to parks, playgrounds, a dog park, community garden plots, and St. Patrick’s Island, along with the shopping, dining, and cultural attractions of Inglewood and Bridgeland. Experience the best of downtown living, with entertainment venues and a vibrant social scene just steps away.
Rooms
- TypeLevelDimensionsFlooring
- Living / Dining RoomMain15' 6" x 18' 9.6"Other
- Kitchen With Eating AreaMain9' 6" x 10' 3"Other
- DenMain7' 6" x 8' 6.9"Other
- Laundry roomMain3' 8" x 3'Other
- Primary bedroomMain10' 9.6" x 12' 2"Other
- Ensuite BathroomMain4' 11" x 9' 9.6"Other
- EntranceMain5' 6" x 8' 2"Other
- BalconyMain20' 8" x 8' 9.6"Other
- BathroomMain7' 11" x 4' 11"Other
- BedroomMain12' 2" x 9' 9.6"Other
- Walk-In ClosetMain6' 6.9" x 5' 6.9"Other
Listing Agents
Request More Information
Request More Information
Location
510 6 Avenue SE #608, Calgary, Alberta, T2G 0H1 Canada
Around this property
Information about the area within a 5-minute walk of this property.
Request Neighbourhood Information
Learn more about the neighbourhood and amenities around this home
Request NowPayment Calculator
- $
- %$
- %
- Principal and Interest $2,436 /mo
- Property Taxes n/a
- Strata / Condo Fees n/a

