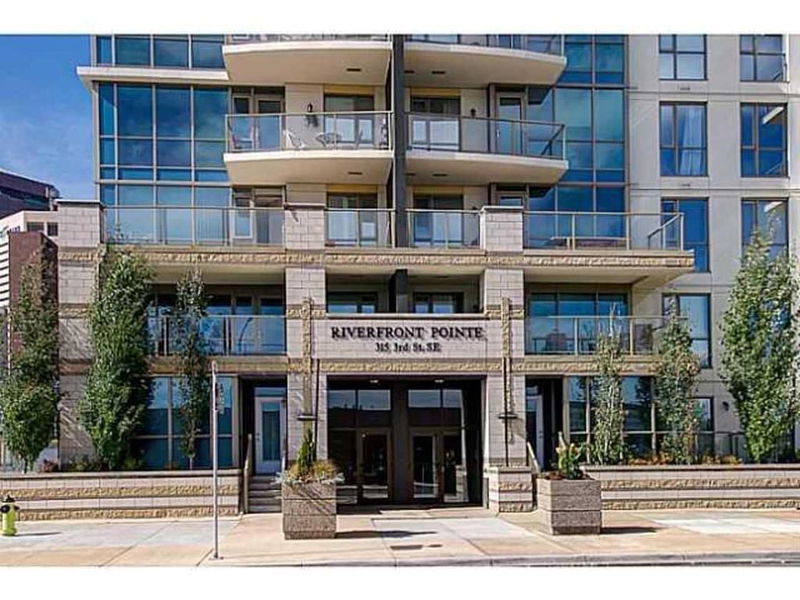Key Facts
- MLS® #: A2194895
- Property ID: SIRC2282196
- Property Type: Residential, Condo
- Living Space: 847.50 sq.ft.
- Year Built: 2009
- Bedrooms: 2
- Bathrooms: 2
- Parking Spaces: 2
- Listed By:
- Skyfort Estate
Property Description
Amazing price $419,000 includes 2 underground heated titled parking spots!! and stunning views of BOW RIVER, BRIDGE & EAST VILLAGE from this bright and spacious 7th floor, 2 bedroom, 2 bath + flex work space SE corner suite. Previous tenant paid $2400 with potential to get more making this unit a great investment. Walk to work with+15 system only 1 block away. City Hall LRT is only 2 blocks away! Quartz Kitchen counters with undermount sink, single lever faucet, designer tile backsplash plus black fridge, electric stove & dishwasher. Enjoy a deep 5' soaker tub with tile surround and floors in bathrooms. Open floor to ceiling windows in the living room make the suite very bright. Functional laminate flooring in living, dining & bedrooms plus pre-finished wire shelving in all closets. Stacking front load washer & dryer included. Enjoy the Riverwalk & nearby outdoor amenities including: Superstore (1 block), Shoppers Drug Mart, Public Library, Prince's Island Park, Eau Claire Market, bike paths, YWCA, Fort Calgary, Chinatown, shopping & restaurants. Modern keyless access, underground heated titled two parking stalls & secure bike storage. Building has an exercise room and courtyard. Great value on the east side of downtown.
Rooms
- TypeLevelDimensionsFlooring
- Living roomMain32' 2" x 53' 2"Other
- KitchenMain26' 6.9" x 32' 2"Other
- BedroomMain29' 6" x 42'Other
- Primary bedroomMain34' 9.6" x 38' 9"Other
- DinetteMain19' 8" x 25' 6.9"Other
- BathroomMain13' 6" x 29' 6"Other
- Ensuite BathroomMain22' 8" x 26' 6.9"Other
- BalconyMain16' 9" x 47' 3"Other
Listing Agents
Request More Information
Request More Information
Location
315 3 Street SE #703, Calgary, Alberta, T2G 0S3 Canada
Around this property
Information about the area within a 5-minute walk of this property.
Request Neighbourhood Information
Learn more about the neighbourhood and amenities around this home
Request NowPayment Calculator
- $
- %$
- %
- Principal and Interest $1,997 /mo
- Property Taxes n/a
- Strata / Condo Fees n/a

