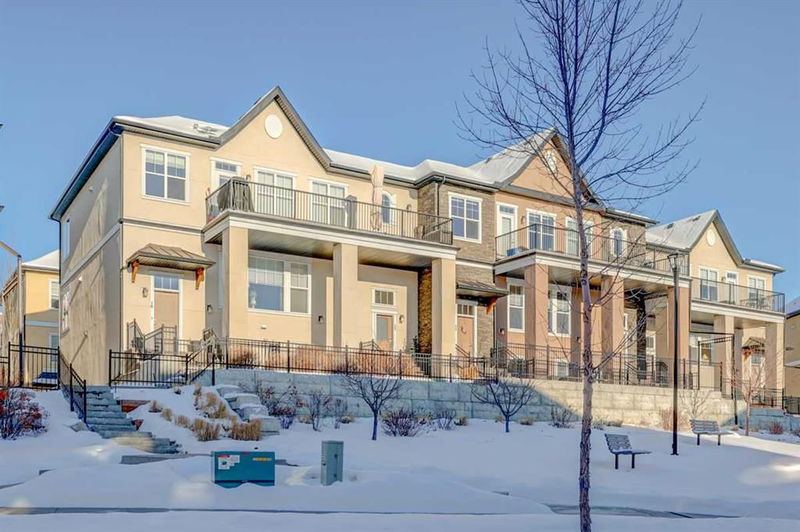Key Facts
- MLS® #: A2194552
- Property ID: SIRC2281523
- Property Type: Residential, Condo
- Living Space: 1,326 sq.ft.
- Year Built: 2014
- Bedrooms: 3
- Bathrooms: 2
- Parking Spaces: 2
- Listed By:
- RE/MAX Landan Real Estate
Property Description
Welcome to this beautiful 3 bedroom bungalow townhouse in the sought after area of Riverstone in Cranston. This meticulously loved bungalow townhouse offers an open floor plan with a stunning kitchen which includes a full stainless steel appliance package, plenty of cabinets and stunning granite countertops. The kitchen is open to the dining room and cozy living room with a lovely gas fireplace and has hardwood throughout this space. Plenty of light floods the space from the west facing windows. This home has a generous sized primary bedroom with a large walk in closet and an amazing 4 piece en suite bathroom with double vanities and a stunning shower. There are 2 more good sized bedrooms, another 4 piece bathroom and a separate laundry to complete this amazing property. A few steps down you will find your double attached garage and storage area for all your storage needs. The front patio faces west and has a gas line hook up for your BBQ. This property a truly a gem in this sought after complex and community. Close to bike paths, public transit, schools, and shopping, this home has everything you could ask for without the maintenance!
Rooms
- TypeLevelDimensionsFlooring
- Living roomMain14' 6" x 11'Other
- Dining roomMain9' x 11' 2"Other
- KitchenMain9' 9.6" x 12' 6"Other
- Laundry roomMain6' 5" x 8' 9.6"Other
- BathroomMain4' 11" x 8' 9.6"Other
- BedroomMain9' 3" x 9' 8"Other
- BedroomMain11' x 10' 8"Other
- Primary bedroomMain13' 9.6" x 13' 6.9"Other
- Walk-In ClosetMain5' x 8' 5"Other
- Ensuite BathroomMain8' 11" x 8' 5"Other
- UtilityLower19' 2" x 13' 11"Other
Listing Agents
Request More Information
Request More Information
Location
26 Cranbrook Villas SE, Calgary, Alberta, T3M 1Z3 Canada
Around this property
Information about the area within a 5-minute walk of this property.
- 28.52% 35 to 49 years
- 18.26% 20 to 34 years
- 15.5% 50 to 64 years
- 8.99% 5 to 9 years
- 8.29% 0 to 4 years
- 7.73% 10 to 14 years
- 7.16% 65 to 79 years
- 5.1% 15 to 19 years
- 0.45% 80 and over
- Households in the area are:
- 78.43% Single family
- 17.92% Single person
- 2.85% Multi person
- 0.8% Multi family
- $172,745 Average household income
- $76,391 Average individual income
- People in the area speak:
- 80.18% English
- 4.04% Tagalog (Pilipino, Filipino)
- 3.7% Spanish
- 3.69% English and non-official language(s)
- 2.18% Mandarin
- 1.51% French
- 1.41% Russian
- 1.22% Korean
- 1.11% Punjabi (Panjabi)
- 0.97% Arabic
- Housing in the area comprises of:
- 66.87% Single detached
- 13.58% Row houses
- 11.1% Apartment 1-4 floors
- 8.11% Semi detached
- 0.34% Duplex
- 0% Apartment 5 or more floors
- Others commute by:
- 2.59% Other
- 2.4% Public transit
- 1.61% Foot
- 0.62% Bicycle
- 29% Bachelor degree
- 24.95% High school
- 19.85% College certificate
- 8.54% Did not graduate high school
- 8.31% Post graduate degree
- 7.21% Trade certificate
- 2.16% University certificate
- The average air quality index for the area is 1
- The area receives 199.63 mm of precipitation annually.
- The area experiences 7.39 extremely hot days (29.54°C) per year.
Request Neighbourhood Information
Learn more about the neighbourhood and amenities around this home
Request NowPayment Calculator
- $
- %$
- %
- Principal and Interest $2,880 /mo
- Property Taxes n/a
- Strata / Condo Fees n/a

