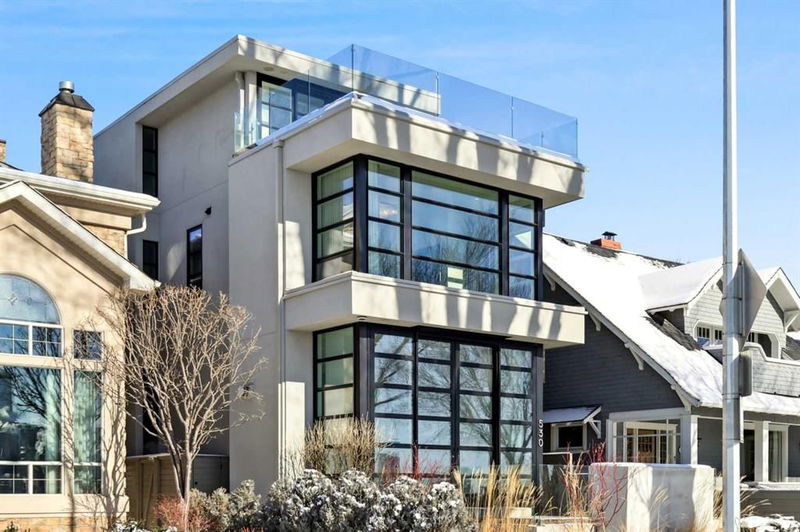Key Facts
- MLS® #: A2193760
- Property ID: SIRC2281418
- Property Type: Residential, Single Family Detached
- Living Space: 3,213.33 sq.ft.
- Year Built: 2015
- Bedrooms: 3
- Bathrooms: 4+1
- Parking Spaces: 4
- Listed By:
- RE/MAX House of Real Estate
Property Description
World-class contemporary home on prestigious Crescent Road, boasting an impressive 3800 square feet of expertly crafted living space. Panoramic city-skyline and mountain views for 3 seasons.3800sq ft living area From the moment you step inside, this home captivates with its refined elegance and meticulous attention to detail. The main floor exudes sophistication, featuring a stunning living room with a cozy fireplace and seamless access to a front patio with a second fireplace, surrounded by sleek glass railings. Here, the breath-taking downtown skyline becomes your daily backdrop. The heart of the home, the kitchen, is a culinary dream. Its gleaming white cabinetry, state-of-the-art appliances, expansive stone countertops, and a massive island make it both a visual and functional delight. A charming den at the rear of the main floor boasts custom built-ins and opens to a screened-in deck, ideal for enjoying serene moments year-round. There is a discreet powder room and an elevator connecting all 4 levels are integrated into a panelled wall.
Ascend the graceful curved staircase or take the elevator to the second level, where two primary suites await. The first primary bedroom is a haven of luxury with a full sized window with the beautiful view of Downtown, featuring a spa-like 5-piece ensuite with heated floors, an expansive dressing room and built-in bed. The second bedroom also includes its own ensuite, offering comfort and style in equal measure. A convenient laundry room completes this floor. The top level is designed for ultimate relaxation and entertainment, with a spacious bonus room outfitted with a wet bar, fridges, large TV, and sound system. Slide open the doors to reveal the upper patio, where a fireplace and jaw-dropping panoramic views await. This level also includes a third bedroom and a sleek 3-piece bath.
The lower level is currently utilized as a gym with adjacent steam shower in the full bath. Huge mudroom with bench connects to the attached double garage.
Infrastructure includes in-floor heat on the main and lower levels, snowmelt for the driveway, sidewalk and front terrace plus central AC. Extensive home automation features. Secured gates front, automatic back door secured with security cameras! The heated double garage includes supercharger facility for electric vehicles . Don't miss your opportunity to call this prestigious address your home.
Rooms
- TypeLevelDimensionsFlooring
- Living roomMain14' 11" x 22' 3"Other
- KitchenMain12' 9" x 16' 6.9"Other
- Dining roomMain13' 2" x 15'Other
- Home officeMain9' 9.9" x 12' 3"Other
- BathroomMain2' 11" x 8' 8"Other
- Primary bedroomUpper12' 5" x 15' 6.9"Other
- Walk-In ClosetUpper10' 9.9" x 11'Other
- Ensuite BathroomUpper7' 6" x 17' 3.9"Other
- BedroomUpper12' 9.9" x 13' 9.9"Other
- Walk-In ClosetUpper4' 2" x 9' 9.6"Other
- Ensuite BathroomUpper4' 11" x 11' 9.9"Other
- Laundry roomUpper8' 8" x 9' 9.6"Other
- Family room3rd floor13' 9.6" x 24' 11"Other
- Bedroom3rd floor11' 9.6" x 12' 9.9"Other
- Bathroom3rd floor5' 3.9" x 9'Other
- Mud RoomBasement11' 3.9" x 12' 2"Other
- Exercise RoomBasement12' 8" x 13' 8"Other
- BathroomBasement4' 3" x 12' 2"Other
- UtilityBasement8' 9" x 8' 9"Other
Listing Agents
Request More Information
Request More Information
Location
530 Crescent Road NW, Calgary, Alberta, T2M 4A5 Canada
Around this property
Information about the area within a 5-minute walk of this property.
- 23.95% 20 to 34 years
- 22.52% 35 to 49 years
- 20.56% 50 to 64 years
- 12.59% 65 to 79 years
- 5.09% 15 to 19 years
- 4.73% 5 to 9 years
- 4.52% 10 to 14 years
- 3.89% 0 to 4 years
- 2.15% 80 and over
- Households in the area are:
- 55.63% Single family
- 39% Single person
- 5.37% Multi person
- 0% Multi family
- $271,483 Average household income
- $131,880 Average individual income
- People in the area speak:
- 89.21% English
- 2.11% Yue (Cantonese)
- 1.91% English and non-official language(s)
- 1.22% German
- 1.16% Spanish
- 1.12% French
- 1.08% Mandarin
- 0.86% Italian
- 0.7% English and French
- 0.63% Polish
- Housing in the area comprises of:
- 46.21% Single detached
- 44.36% Apartment 1-4 floors
- 3.25% Row houses
- 2.77% Apartment 5 or more floors
- 2.57% Duplex
- 0.85% Semi detached
- Others commute by:
- 14.4% Foot
- 7.7% Public transit
- 7.61% Other
- 2.55% Bicycle
- 41.3% Bachelor degree
- 19.3% High school
- 16.61% Post graduate degree
- 10.51% College certificate
- 6.73% Did not graduate high school
- 2.85% Trade certificate
- 2.69% University certificate
- The average air quality index for the area is 1
- The area receives 199.58 mm of precipitation annually.
- The area experiences 7.39 extremely hot days (29.14°C) per year.
Request Neighbourhood Information
Learn more about the neighbourhood and amenities around this home
Request NowPayment Calculator
- $
- %$
- %
- Principal and Interest $19,532 /mo
- Property Taxes n/a
- Strata / Condo Fees n/a

