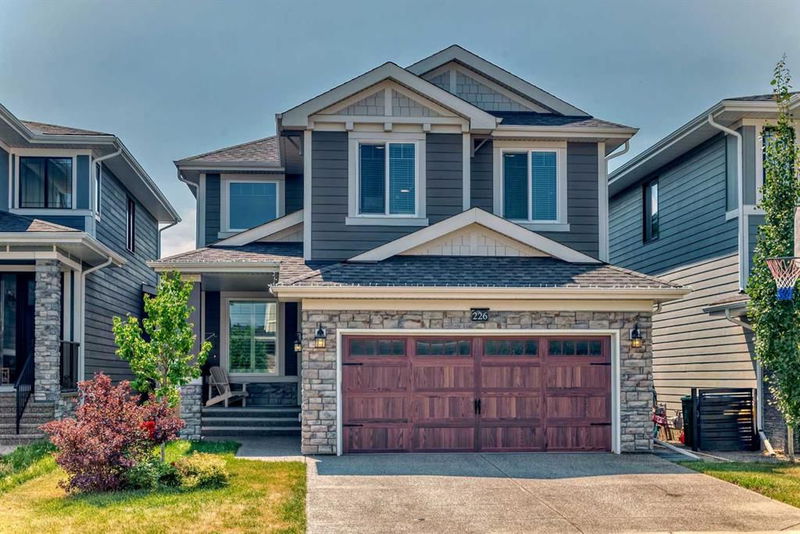Key Facts
- MLS® #: A2194765
- Property ID: SIRC2281411
- Property Type: Residential, Single Family Detached
- Living Space: 2,346 sq.ft.
- Year Built: 2017
- Bedrooms: 4+1
- Bathrooms: 3+1
- Parking Spaces: 2
- Listed By:
- URBAN-REALTY.ca
Property Description
Welcome to 226 West Grove Point SW—a modern estate home where elegance meets comfort. Built in 2017 in the heart of West Springs, this impressive 5-bedroom, 3.5-bath residence spans 3,242 sq. ft. of meticulously upgraded living space.
Step inside to discover open, high-ceiling living and formal dining areas designed for both grand entertaining and everyday comfort. The bright, inviting main floor centers around a cozy gas fireplace in the family room, setting the perfect scene for gatherings. Culinary enthusiasts will appreciate the chef’s kitchen, complete with an oversized quartz island, high-end gas range, large built-in fridge, and upgraded cabinetry—ideal for meal prep and even a casual breakfast nook.
Retreat upstairs to the luxurious master suite, featuring a spa-inspired ensuite with an oversized shower and a walk-in closet with custom organizers. Three additional spacious bedrooms, each boasting large walk-in closets, provide ample room for family and guests.
The walk-up finished basement is thoughtfully designed to suit your lifestyle, offering a cozy entertainment area perfect for movie nights, an extra bathroom, and a guest bedroom.
Outside, the south-facing backyard shines with natural light. A deck and patio create an ideal setting for summer barbecues, alfresco dining, or simply relaxing with family.
Located just minutes from top-rated schools such as St. Joan of Arc, Downtown, and the University of Calgary, as well as vibrant dining, parks, and walking trails, this home isn’t just a place to live—it’s a lifestyle.
Begin your next chapter at 226 West Grove Point SW. Book your showing today!
Rooms
- TypeLevelDimensionsFlooring
- Primary bedroom2nd floor15' 9.6" x 15' 3.9"Other
- Bedroom2nd floor9' 2" x 12'Other
- Bedroom2nd floor9' 5" x 13' 3.9"Other
- Bedroom2nd floor8' 9.9" x 12' 9.6"Other
- Ensuite Bathroom2nd floor10' 11" x 11' 3"Other
- Bathroom2nd floor5' 8" x 10' 11"Other
- Kitchen With Eating AreaMain12' 9.9" x 15' 6.9"Other
- Living roomMain8' x 14' 9.6"Other
- Family roomMain14' 9.6" x 15'Other
- Dining roomMain8' 3.9" x 11' 6"Other
- BathroomMain4' 11" x 5' 3.9"Other
- PlayroomBasement14' 9.9" x 25' 3"Other
- Flex RoomBasement12' x 13' 8"Other
- BedroomBasement9' x 12' 9.9"Other
- BathroomBasement4' 9.9" x 8' 6"Other
Listing Agents
Request More Information
Request More Information
Location
226 West Grove Point SW, Calgary, Alberta, T3H1Y7 Canada
Around this property
Information about the area within a 5-minute walk of this property.
Request Neighbourhood Information
Learn more about the neighbourhood and amenities around this home
Request NowPayment Calculator
- $
- %$
- %
- Principal and Interest $6,225 /mo
- Property Taxes n/a
- Strata / Condo Fees n/a

