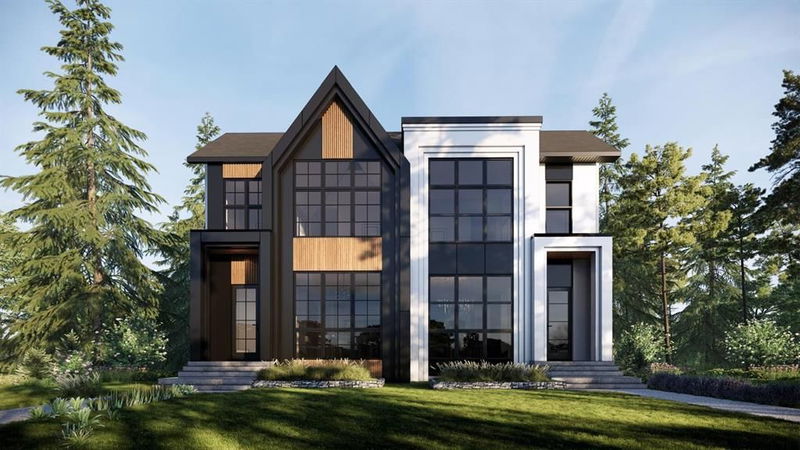Key Facts
- MLS® #: A2194927
- Property ID: SIRC2281380
- Property Type: Residential, Other
- Living Space: 1,704 sq.ft.
- Year Built: 2025
- Bedrooms: 3+2
- Bathrooms: 3+1
- Parking Spaces: 2
- Listed By:
- Century 21 Bravo Realty
Property Description
Only one side remains, the left is sold. Legal Basement Suite, Sunny South Backyard, 3 Beds Up + 2 Down, and Green Space in front and back of the house. Exclusive pre-sale opportunity on the highly sought-after Renfrew, designed by JTA Designs. This residence boasts a distinctive design and a meticulously planned layout. A total of over 2,382 SQFT includes a legal basement suite, a separate side entrance, and dedicated laundry facilities. As you step inside, a grand foyer welcomes you, leading to a main floor adorned with 10ft ceilings and hardwood flooring throughout. The formal dining room features custom wainscoting and is bathed in natural light from large floor to ceiling windows. The impressive kitchen is complemented by high-end KitchenAid Satinless Steel appliances, gold and black accents, a Black sill granite sink, and under-cabinet lighting with quartz countertops. The great room is highlighted by a custom gas fireplace with tile finish and an adjacent spacious mudroom with built-ins, and 2-piece bathroom. Heading upstairs featuring hardwood flooring, a massive 12ft ceiling sets the stage for a primary bedroom and wainscoting, along with a luxurious 5-piece ensuite featuring in-floor heating and a steam shower rough-in. Two additional generously sized bedrooms with downtown views, one with a walk-in-closet, a 3-piece bath, and a laundry room complete the upper level. The fully finished legal basement suite features a sizeable rec room, a large kitchen, two additional bedrooms, and a 3-piece bath. Additional features include two furnaces with HRVs for enhanced efficiency and air quality, custom built-in closets, rough-ins for A/C, ceiling speakers, alarm systems, exterior cameras, and the option to choose additional upgrades. Seize this opportunity – Call today!!
Rooms
- TypeLevelDimensionsFlooring
- Dining roomMain12' 2" x 9' 9"Other
- FoyerMain6' 8" x 4' 9"Other
- KitchenMain8' 9.9" x 15' 9"Other
- Living roomMain13' 6" x 13' 2"Other
- Mud RoomMain5' x 6' 6.9"Other
- BathroomMain5' x 5'Other
- Primary bedroom2nd floor11' 5" x 12'Other
- Ensuite Bathroom2nd floor9' x 17' 9.9"Other
- Walk-In Closet2nd floor7' 8" x 5'Other
- Laundry room2nd floor7' 8" x 6'Other
- Bathroom2nd floor8' 3.9" x 5'Other
- Bedroom2nd floor10' x 10' 6"Other
- Bedroom2nd floor10' 6" x 10' 3"Other
- Walk-In Closet2nd floor6' x 5' 3"Other
- KitchenBasement8' 8" x 9' 9"Other
- BathroomBasement5' 3.9" x 9' 8"Other
- Living roomBasement8' 8" x 9' 3"Other
- BedroomBasement10' 3.9" x 8' 6.9"Other
- BedroomBasement11' 11" x 9' 8"Other
- UtilityBasement6' x 8' 6.9"Other
Listing Agents
Request More Information
Request More Information
Location
1111 Regal Crescent NE, Calgary, Alberta, T2E 5H2 Canada
Around this property
Information about the area within a 5-minute walk of this property.
Request Neighbourhood Information
Learn more about the neighbourhood and amenities around this home
Request NowPayment Calculator
- $
- %$
- %
- Principal and Interest $4,687 /mo
- Property Taxes n/a
- Strata / Condo Fees n/a

