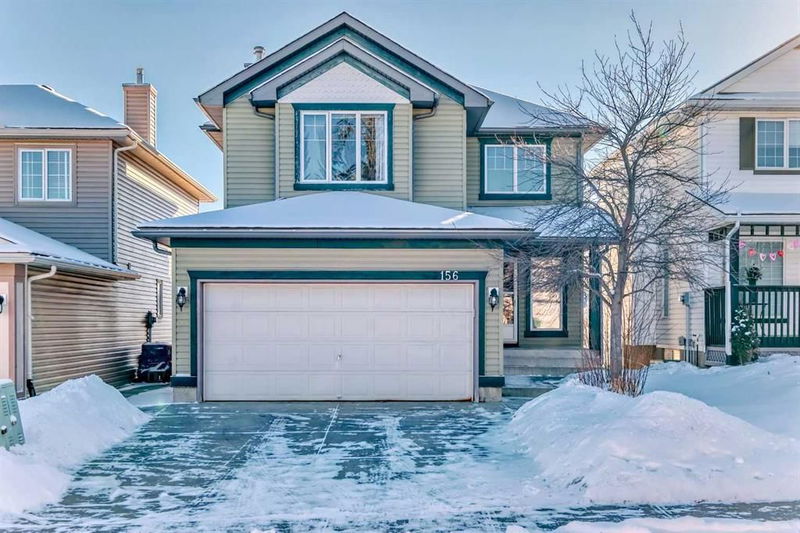Key Facts
- MLS® #: A2194463
- Property ID: SIRC2279933
- Property Type: Residential, Single Family Detached
- Living Space: 1,666.60 sq.ft.
- Year Built: 1996
- Bedrooms: 3
- Bathrooms: 2+2
- Parking Spaces: 2
- Listed By:
- First Place Realty
Property Description
Offering around 2,348.0 ft2 of living space, this fully developed 2-storey home offers various features including the kitchen which features a corner pantry, a kitchen island, and a sink which looks out onto the deck and family room. Also on the main floor are a 2-piece bathroom and a laundry room. Upstairs has 3 bedrooms, with the master bedroom including a 3-piece ensuite and a walk-in closet. The Walk Out basement level is well lit during the day with south facing windows, and features a spacious recreation room, with an additional 2-piece bathroom, and a work area. The walk-out basement leads to a large backyard with a paved concrete patio and garden shed. Out front, there is a double garage which is insulated and dry walled. The roof and siding were also replaced in 2023. Situated in a quiet neighborhood, this house is close to schools, shopping centres, a YMCA, the C-train station, and Highway 201.
Rooms
- TypeLevelDimensionsFlooring
- Laundry roomMain10' 2" x 6' 5"Other
- BathroomMain2' 9.9" x 6' 11"Other
- Living roomMain14' 11" x 14' 3.9"Other
- Dining roomMain11' 8" x 8' 6.9"Other
- KitchenMain11' 8" x 11' 11"Other
- EntranceMain4' 2" x 8' 9"Other
- PantryMain3' 11" x 3' 11"Other
- Bedroom2nd floor10' 5" x 12' 2"Other
- Bathroom2nd floor5' x 7' 5"Other
- Bedroom2nd floor10' 9" x 11' 3"Other
- Primary bedroom2nd floor15' 6" x 14' 2"Other
- Walk-In Closet2nd floor5' 6" x 8'Other
- Ensuite Bathroom2nd floor7' x 7' 9.9"Other
- PlayroomLower26' x 14' 3"Other
- BathroomLower6' 9" x 5' 11"Other
- Flex RoomLower5' x 8' 6.9"Other
Listing Agents
Request More Information
Request More Information
Location
156 Somercrest Close Sw Close SW, Calgary, Alberta, T2Y 3H7 Canada
Around this property
Information about the area within a 5-minute walk of this property.
Request Neighbourhood Information
Learn more about the neighbourhood and amenities around this home
Request NowPayment Calculator
- $
- %$
- %
- Principal and Interest $3,222 /mo
- Property Taxes n/a
- Strata / Condo Fees n/a

