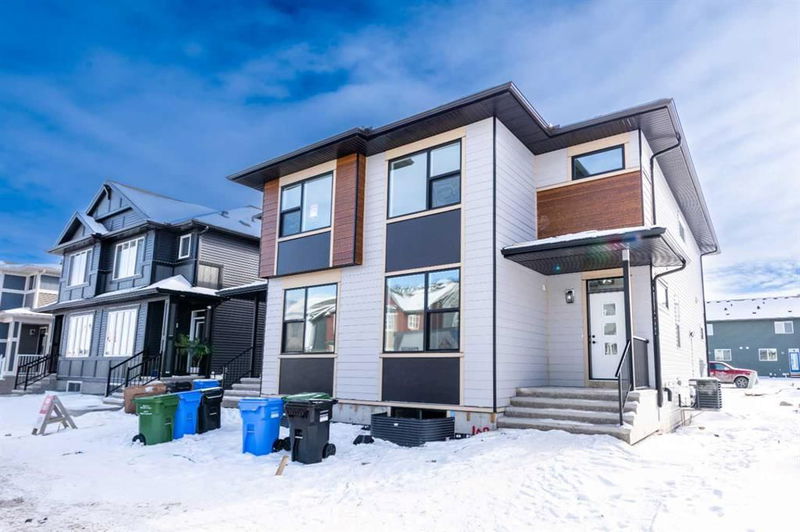Key Facts
- MLS® #: A2194568
- Property ID: SIRC2279926
- Property Type: Residential, Other
- Living Space: 1,839.58 sq.ft.
- Year Built: 2025
- Bedrooms: 4
- Bathrooms: 3
- Parking Spaces: 2
- Listed By:
- Diamond Realty & Associates LTD.
Property Description
Stunning Brand-New Semi-Detached!
Welcome to this beautifully designed side-by-side half duplex offering a modern open-concept floor plan perfect for families and investors alike. The gourmet kitchen features upgraded stainless steel appliances, quartz countertops, and ample cabinet space. The main floor boasts a bedroom and a full bathroom, ideal for guests or multi-generational living.
Upstairs, you’ll find three spacious bedrooms, including a luxurious primary suite with an en-suite bath, plus another full bathroom, a convenient laundry room, and a cozy loft space. Enjoy year-round comfort with central air conditioning.
The unfinished basement comes with a separate entrance and a second furnace already installed, making it easy to complete a 2-bedroom legal suite already roughed in. A parking pad in the backyard adds extra convenience. 9' celling for all 3 floors.
Don’t miss this incredible opportunity—schedule your viewing today with your favourite Realtor!
Rooms
- TypeLevelDimensionsFlooring
- Laundry room2nd floor6' 2" x 5' 5"Other
- Primary bedroom2nd floor18' 8" x 13' 6"Other
- Walk-In Closet2nd floor4' 11" x 9' 8"Other
- BathroomMain5' x 7' 6.9"Other
- BedroomMain11' 9.9" x 11' 9.9"Other
- Dining roomMain6' 5" x 13' 9.6"Other
- FoyerMain7' 5" x 7' 8"Other
- KitchenMain10' 8" x 12' 9.9"Other
- Living roomMain18' 8" x 15' 9.6"Other
- Bathroom2nd floor5' 9.6" x 8' 5"Other
- Ensuite Bathroom2nd floor8' 9.6" x 8' 2"Other
- Bedroom2nd floor11' 5" x 9' 8"Other
- Bedroom2nd floor12' x 9' 3"Other
- Family room2nd floor10' 11" x 15'Other
Listing Agents
Request More Information
Request More Information
Location
109 Savanna Place NE, Calgary, Alberta, T3J4B6 Canada
Around this property
Information about the area within a 5-minute walk of this property.
Request Neighbourhood Information
Learn more about the neighbourhood and amenities around this home
Request NowPayment Calculator
- $
- %$
- %
- Principal and Interest $3,320 /mo
- Property Taxes n/a
- Strata / Condo Fees n/a

