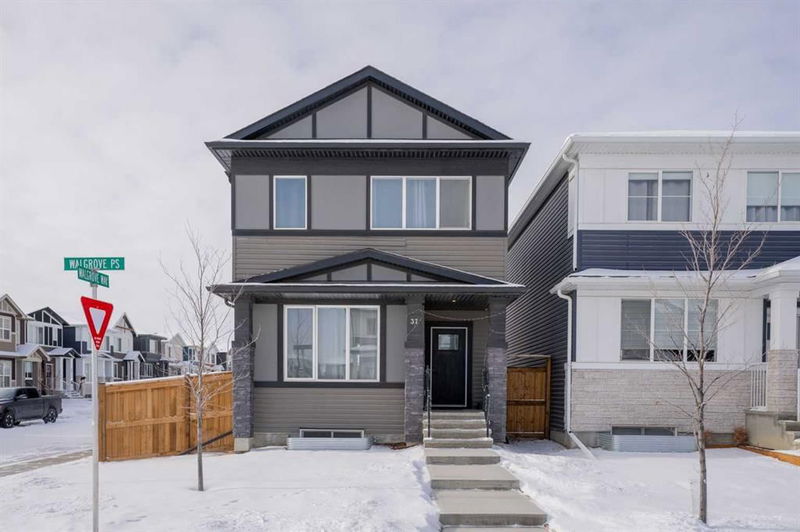Key Facts
- MLS® #: A2192735
- Property ID: SIRC2278338
- Property Type: Residential, Single Family Detached
- Living Space: 1,698.78 sq.ft.
- Year Built: 2020
- Bedrooms: 3
- Bathrooms: 2+1
- Parking Spaces: 2
- Listed By:
- eXp Realty
Property Description
CORNER LOT !!! Come and discover this stunning corner lot home in the highly desirable community of Walden in SE Calgary. Boasting almost 1700 SQFT of living space on a 4499 SQFT corner lot, this home features three bedrooms, two and a half bathrooms, a bonus room and a large detached two-car garage. As you enter the home into the spacious foyer you will immediately appreciate the open concept of the main level leading you to an exceptional kitchen equipped with high-end stainless steel appliances, including a built-in microwave and gas range. This modern and functional kitchen offers upgraded quartz countertops and upgraded cabinets, a large island, double door pantry, and tile backsplash. The main floor also includes a convenient mudroom, a half bath, dining area, and a family sized living room, all complimented by the 9 foot ceilings. Upstairs, you’ll find a bright bonus room, the spacious primary bedroom with a 5-piece ensuite with the added bonus of heated flooring and a walk-in closet with a window to allow more natural light in the space, two additional large bedrooms, a 4-piece bathroom and laundry room with bonus built-in shelving. Additional highlights of this home include , rough-ins in the unfinished basement for a future bathroom, and a professionally built deck and fence. This home is filled with natural light thanks to additional windows throughout and features luxurious vinyl plank flooring on the main floor, upgraded tiles at front and back entrances and bathrooms and laundry room, with carpeting on the stairs and upper floor. The home is still under Alberta New Home Warranty. The welcoming family oriented community of Walden offers parks, Soccer & Baseball fields, the expansive pathway system allows residents to enjoy the Walden ponds, and Fish Creek Provincial Park. Two commercial plazas on 194 Ave & 210 Ave offer essential medical and wellness facilities as well as 100 retail shops, restaurants, and services. Easy access to 194 Ave, Macleod Trail, Stoney Trail & Deerfoot highway making connectivity to the rest of the city a breeze. Call your realtor today and schedule a showing to make this amazing house your new home.
Rooms
- TypeLevelDimensionsFlooring
- Dining roomMain36' 8" x 39' 11"Other
- BathroomMain14' 9" x 18' 9.9"Other
- KitchenMain44' x 45' 5"Other
- Living roomMain50' 9.9" x 48' 11"Other
- BedroomUpper33' 11" x 30' 6.9"Other
- BedroomUpper41' 6.9" x 30' 9.6"Other
- Family roomUpper44' 6.9" x 49' 3"Other
- BathroomUpper16' 2" x 26'Other
- Ensuite BathroomUpper32' 6.9" x 26' 9.9"Other
- Primary bedroomUpper48' 11" x 36' 8"Other
- StorageBasement127' 2" x 57' 8"Other
Listing Agents
Request More Information
Request More Information
Location
37 Walgrove Passage SE, Calgary, Alberta, T2X 4S1 Canada
Around this property
Information about the area within a 5-minute walk of this property.
Request Neighbourhood Information
Learn more about the neighbourhood and amenities around this home
Request NowPayment Calculator
- $
- %$
- %
- Principal and Interest $3,418 /mo
- Property Taxes n/a
- Strata / Condo Fees n/a

