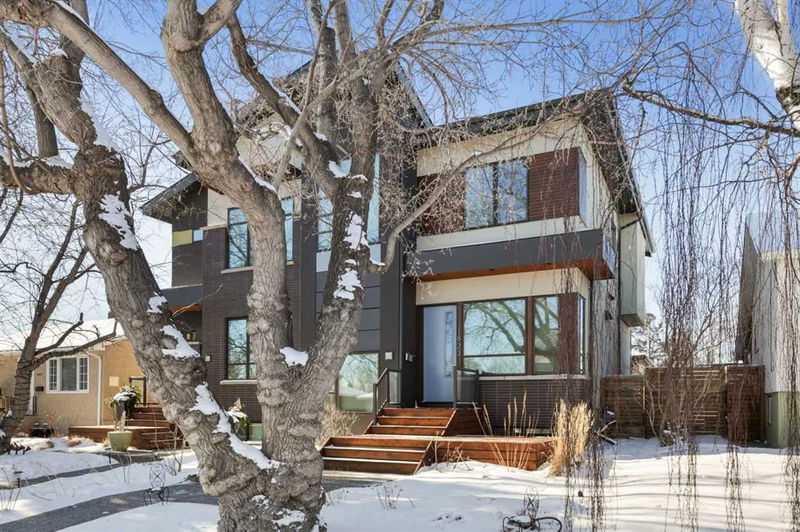Key Facts
- MLS® #: A2193679
- Property ID: SIRC2278337
- Property Type: Residential, Other
- Living Space: 1,588 sq.ft.
- Year Built: 2015
- Bedrooms: 2+1
- Bathrooms: 3+1
- Parking Spaces: 2
- Listed By:
- RE/MAX First
Property Description
Open house Sat and Sun 2-4, March 1 and 2nd. Ultimate inner-city property on Scotsman’s Hill in Ramsay with over 2,275 sq/ft of living space. This LEED PLATINUM certified home offers more than beautiful finishes; it guarantees the home was built with leading edge environmental efficiency, including spray foam insulation, triple-pane windows, ENERGY star appliances, tankless hot water, LED lighting, low-flow fixtures and is solar panel ready. Natural light fills the entire home with 10' ft ceiling on main with 9' up & down, high efficiency furnace & engineered hardwood on main & upper levels, cork flooring in basement, & in-floor heated tile in full baths. Custom kitchen equipped with Fisher & Paykel, Bosch, Miele SS appliances w/ INDUCTION cooktop, QUARTZ counter & ISLAND w/ 150 year-old DOUGLAS FIR bar counter. Upper laundry, with second bedroom, open flex room that is being used as an office but could be converted into a 3rd bedroom; master bedroom includes a spa ensuite with dual rain shower heads & built-in closets. Basement includes a third bedroom, 3 piece bath & spacious rec room. Convenient to downtown, trendy Inglewood, Elbow and Bow Rivers and bike paths, the new event centre/Stampede, & the new Green Line. Don’t miss this opportunity to have it all in one of Calgary’s most vibrant inner-city neighbourhoods; impressive finishings throughout coupled with high-end workmanship and LEED PLATINUM certified.
Rooms
- TypeLevelDimensionsFlooring
- Living roomMain11' 8" x 13' 9"Other
- Dining roomMain7' 3" x 10' 6.9"Other
- Bonus RoomUpper10' 6.9" x 10' 9"Other
- Ensuite BathroomUpper7' 6.9" x 13' 9.6"Other
- Laundry roomUpper3' x 4' 11"Other
- Family roomBasement14' 3" x 19' 2"Other
- BathroomBasement5' 6" x 8' 5"Other
- KitchenMain11' 9" x 14' 3.9"Other
- BathroomMain4' 11" x 5' 9.9"Other
- Primary bedroomUpper11' 3.9" x 13' 11"Other
- BedroomUpper8' 11" x 10' 6"Other
- BathroomUpper4' 11" x 7' 11"Other
- BedroomBasement9' 3" x 11' 6"Other
Listing Agents
Request More Information
Request More Information
Location
1823 William Street SE, Calgary, Alberta, T2G 4K3 Canada
Around this property
Information about the area within a 5-minute walk of this property.
Request Neighbourhood Information
Learn more about the neighbourhood and amenities around this home
Request NowPayment Calculator
- $
- %$
- %
- Principal and Interest $5,371 /mo
- Property Taxes n/a
- Strata / Condo Fees n/a

