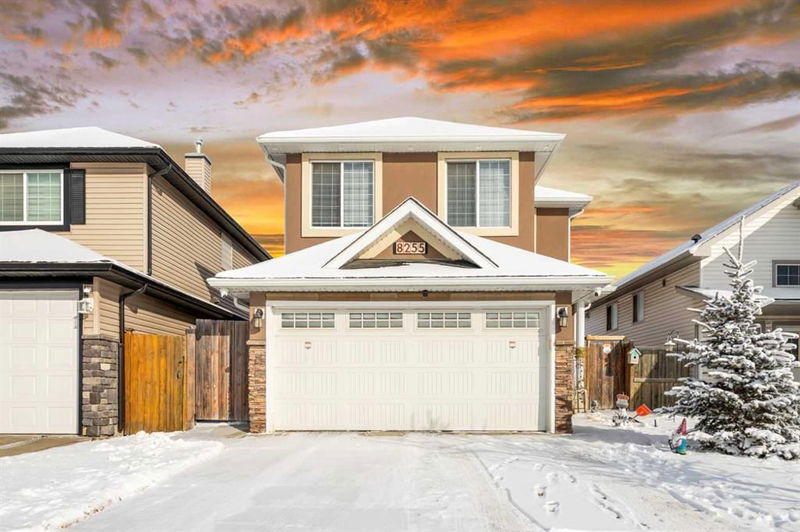Key Facts
- MLS® #: A2191888
- Property ID: SIRC2276450
- Property Type: Residential, Single Family Detached
- Living Space: 1,592.95 sq.ft.
- Year Built: 2001
- Bedrooms: 3
- Bathrooms: 3+1
- Parking Spaces: 4
- Listed By:
- URBAN-REALTY.ca
Property Description
| STUCCO | EPOXY IN GARAGE | CONCRETE ON SIDES AND BACKYARD | POT LIGHTS IN SOFFIT | SECURITY CAMERAS | BACK ALLEY |
Welcome to this meticulously maintained and partially renovated 3-bedroom home in the desirable community of Saddle Ridge. This immaculate home offers approximately 2200 SQFT of living space, featuring a spacious and contemporary layout with thoughtful enhancements for comfort and convenience. The elegantly designed custom white kitchen, complete with a corner pantry, is both aesthetically pleasing and practical, showcasing GRANITE COUNTERTOPS. A generous dining area seamlessly connects to the kitchen, making it ideal for hosting large family gatherings. The inviting living room features a gas fireplace and overlooks a private fenced backyard. The low-maintenance concrete backyard includes a spacious wooden deck and a corner shed for outdoor storage, adding to its appeal. The main floor also includes a half bath and a laundry room for added convenience. Upstairs, the bright and spacious master bedroom offers a WALK-IN-CLOSET and a full ensuite bathroom, while a second full bathroom serves the other two generously sized bedrooms. Additionally, a BONUS ROOM provides extra space for a family room or home office. The basement is designed for entertaining, featuring a large RECREATION ROOM and an additional full bathroom. The double attached garage, equipped with EPOXY flooring, provides convenience and ample storage. This home is ideally located within walking distance of schools, public transportation, the LRT station, YMCA, grocery stores, banks, restaurants, coffee shops, and various amenities, perfectly balancing modern living with easy access to everyday needs.
Rooms
- TypeLevelDimensionsFlooring
- Living roomMain15' 3.9" x 12'Other
- KitchenMain11' 3" x 14' 3.9"Other
- Dining roomMain9' 11" x 10' 9"Other
- BathroomMain5' 5" x 5'Other
- FoyerMain7' 3" x 8' 9"Other
- Primary bedroom2nd floor17' 6" x 17'Other
- Ensuite Bathroom2nd floor4' 11" x 8' 3"Other
- Bedroom2nd floor9' 9.9" x 10'Other
- Bedroom2nd floor8' 9.9" x 12' 3.9"Other
- Bathroom2nd floor5' x 8' 5"Other
- Bonus Room2nd floor5' 3.9" x 14' 9.6"Other
- PlayroomBasement18' 8" x 21' 6"Other
- BathroomBasement4' 11" x 7' 2"Other
Listing Agents
Request More Information
Request More Information
Location
8255 Saddleridge Drive NE, Calgary, Alberta, T3J4K7 Canada
Around this property
Information about the area within a 5-minute walk of this property.
Request Neighbourhood Information
Learn more about the neighbourhood and amenities around this home
Request NowPayment Calculator
- $
- %$
- %
- Principal and Interest $3,515 /mo
- Property Taxes n/a
- Strata / Condo Fees n/a

