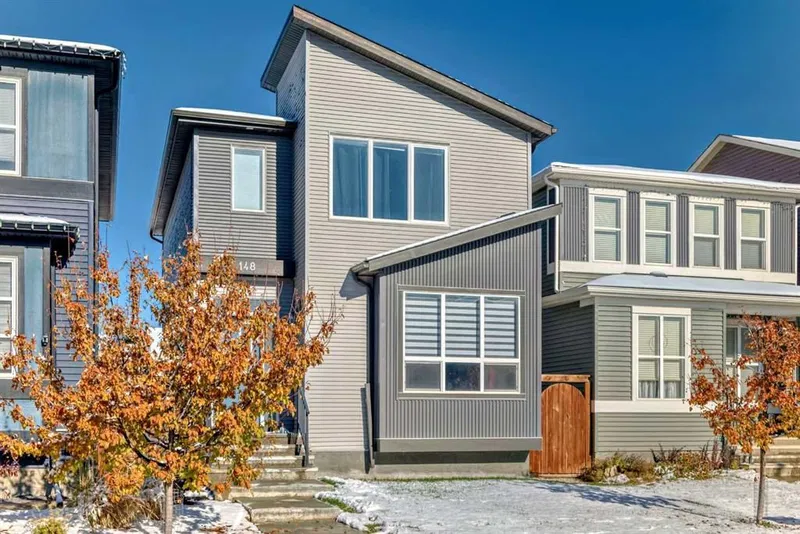Key Facts
- MLS® #: A2193499
- Property ID: SIRC2273828
- Property Type: Residential, Single Family Detached
- Living Space: 1,452 sq.ft.
- Year Built: 2017
- Bedrooms: 3+1
- Bathrooms: 3+1
- Parking Spaces: 2
- Listed By:
- First Place Realty
Property Description
Welcome to this gorgeous 2-storey residence located within the vibrant well sought after community of Livingston. As you step inside, you will be greeted by an abundance of windows, natural light just beaming in, the entire home is spacious and inviting for entertaining or fully functionable for your growing family. The open concept floor plan connects the living, dining, and kitchen. Upstairs you will find three bedrooms, two full bathrooms, walk in closet, lots of storage and a laundry room, Downstairs you will find a lovely developed space, one bedroom and a full bathroom, wet bar and a wall of custom built cabinets, would work well as a man cave, great space for guests or a mother in-law. Fully fenced in back-yard with a beautiful deck, low maintenance landscaping that leads to an oversized double detached garage, 2x6 insulated walls, 10 ft ceilings, 8 ft door, attic trusses for tons of storage, and a calcana radiant gas heater, enough room in the panel to have power for two electric cars. There are so many amazing features this community has to offer. With quick access to both Stoney Trail and Deerfoot. Come check it out and fall in love with the home and community.
Rooms
- TypeLevelDimensionsFlooring
- Living roomMain12' 11" x 16' 6.9"Other
- DinetteMain10' 6.9" x 10' 8"Other
- KitchenMain12' 9" x 15' 9.9"Other
- PantryMain3' 6" x 4' 3"Other
- BathroomMain0' x 0'Other
- Primary bedroomUpper11' 6" x 12' 11"Other
- Ensuite BathroomUpper0' x 0'Other
- BathroomUpper0' x 0'Other
- Laundry roomUpper0' x 0'Other
- BedroomUpper9' 3.9" x 10' 9"Other
- Living roomLower9' 9.9" x 17' 6"Other
- BedroomLower9' 9.9" x 11' 2"Other
- BathroomLower0' x 0'Other
- BedroomUpper9' 2" x 10' 5"Other
Listing Agents
Request More Information
Request More Information
Location
148 Howse Avenue NE, Calgary, Alberta, T3P 0W1 Canada
Around this property
Information about the area within a 5-minute walk of this property.
- 31.07% 20 à 34 ans
- 25.06% 35 à 49 ans
- 11.64% 0 à 4 ans ans
- 11.64% 50 à 64 ans
- 7.67% 5 à 9 ans
- 4.86% 10 à 14 ans
- 3.84% 15 à 19 ans
- 3.58% 65 à 79 ans
- 0.64% 80 ans et plus
- Les résidences dans le quartier sont:
- 78.95% Ménages unifamiliaux
- 15.79% Ménages d'une seule personne
- 3.51% Ménages de deux personnes ou plus
- 1.75% Ménages multifamiliaux
- 129 600 $ Revenu moyen des ménages
- 56 800 $ Revenu personnel moyen
- Les gens de ce quartier parlent :
- 50.91% Anglais
- 10.36% Yue (Cantonese)
- 9.47% Anglais et langue(s) non officielle(s)
- 6.46% Tagalog (pilipino)
- 6.3% Pendjabi
- 5.86% Mandarin
- 4.35% Ourdou
- 3% Espagnol
- 1.8% Vietnamien
- 1.5% Arabe
- Le logement dans le quartier comprend :
- 72.04% Maison individuelle non attenante
- 17.62% Maison en rangée
- 8.81% Maison jumelée
- 0.77% Appartement, moins de 5 étages
- 0.38% Duplex
- 0.38% Appartement, 5 étages ou plus
- D’autres font la navette en :
- 4.45% Transport en commun
- 3.08% Autre
- 0% Marche
- 0% Vélo
- 31.66% Baccalauréat
- 20.93% Diplôme d'études secondaires
- 16.82% Certificat ou diplôme d'un collège ou cégep
- 11.81% Aucun diplôme d'études secondaires
- 10.73% Certificat ou diplôme universitaire supérieur au baccalauréat
- 5.9% Certificat ou diplôme d'apprenti ou d'une école de métiers
- 2.15% Certificat ou diplôme universitaire inférieur au baccalauréat
- L’indice de la qualité de l’air moyen dans la région est 1
- La région reçoit 199.81 mm de précipitations par année.
- La région connaît 7.39 jours de chaleur extrême (28.88 °C) par année.
Request Neighbourhood Information
Learn more about the neighbourhood and amenities around this home
Request NowPayment Calculator
- $
- %$
- %
- Principal and Interest $3,564 /mo
- Property Taxes n/a
- Strata / Condo Fees n/a

