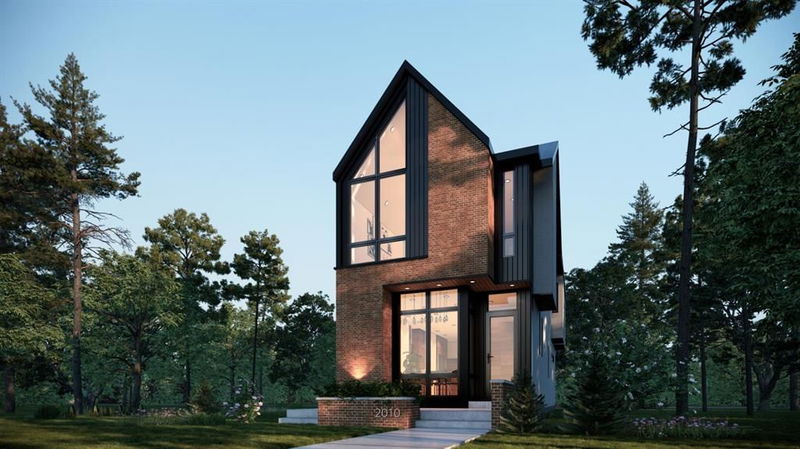Key Facts
- MLS® #: A2192178
- Property ID: SIRC2273554
- Property Type: Residential, Single Family Detached
- Living Space: 2,142.13 sq.ft.
- Year Built: 2025
- Bedrooms: 3+1
- Bathrooms: 4+1
- Parking Spaces: 4
- Listed By:
- RE/MAX House of Real Estate
Property Description
A MASTERPIECE IN MODERN DESIGN – A RARE OPPORTUNITY TO OWN THIS ARCHITECTURAL GEM! This striking ultra-luxurious detached home blends contemporary elegance with old-world charm, offering meticulously designed living space designed by JTA Design! This home showcases iconic architecture with steep-pitched rooflines, timeless brickwork, and expansive windows that flood the interiors with natural light. Nestled in the heart of Inglewood, this brand-new residence offers an unbeatable location—just steps from the Bow River pathways, Inglewood Wildlands, and a vibrant mix of trendy shops, restaurants, live music, breweries, and the Inglewood Golf Course. Inside, the open-concept main floor boasts soaring 11-ft ceilings and wide-plank oak hardwood flooring, with designer touches across every inch. The stunning chef’s kitchen is a focal point, featuring custom full-height cabinetry, beautiful quartz countertops with a full-height quartz backsplash, and a hidden walk-in pantry for seamless storage. An oversized island with a waterfall quartz counter and contemporary accents anchors the space, complemented by a premium appliance package, including a gas cooktop, wall oven, refrigerator, dishwasher, and beverage fridge. A modern chandelier hangs above the welcoming dining space, while the living room offers a designer-inspired media wall with an inset gas fireplace, a full-height quartz surround, and an expansive feature wall and hearth—all overlooking the private backyard. A mudroom with a walk-in closet and upscale powder room finish off the main floor before heading up the glass-walled staircase to the second floor. The primary suite is a luxurious retreat with a vaulted ceiling, an extra-long walk-in closet with custom built-ins and window, and a spa-inspired ensuite with heated floors, a fully tiled walk-in shower with bench, a dual vanity, and a freestanding soaker tub with an elegant tile surround. Two additional spacious bedrooms each feature private ensuites, ensuring ultimate comfort. The fully developed basement offers 10-ft ceilings (perfect for a golf simulator), a spacious rec area with a built-in media centre, a dedicated home gym, a large guest/fourth bedroom, a spacious 3-pc bath, and a pocket office with a built-in workstation for two. Inglewood continues to rank as one of Calgary’s best neighbourhoods, offering a perfect mix of historic charm, modern urban amenities, and easy access to nature. From locally owned boutiques to award-winning restaurants and the endless river pathways, this community is truly one of a kind. Don’t miss the opportunity to own a piece of architectural excellence in one of Calgary’s most sought-after communities!
Rooms
- TypeLevelDimensionsFlooring
- Living roomMain12' 3.9" x 16'Other
- KitchenMain9' x 21'Other
- PantryMain2' 9" x 7' 6.9"Other
- Dining roomMain10' 9.6" x 15'Other
- Primary bedroom2nd floor14' 9" x 16'Other
- Walk-In Closet2nd floor5' 9.9" x 19' 9.9"Other
- Bedroom2nd floor9' 5" x 14' 2"Other
- Bedroom2nd floor10' 6" x 12' 2"Other
- Laundry room2nd floor5' 9" x 7' 9"Other
- BedroomBasement10' x 14' 6"Other
- Exercise RoomBasement8' 9.9" x 10' 6.9"Other
- Home officeBasement5' 3.9" x 9' 3.9"Other
- PlayroomBasement10' 9.9" x 23' 9.6"Other
Listing Agents
Request More Information
Request More Information
Location
2010 8 Avenue SE, Calgary, Alberta, T2G 0N8 Canada
Around this property
Information about the area within a 5-minute walk of this property.
Request Neighbourhood Information
Learn more about the neighbourhood and amenities around this home
Request NowPayment Calculator
- $
- %$
- %
- Principal and Interest 0
- Property Taxes 0
- Strata / Condo Fees 0

