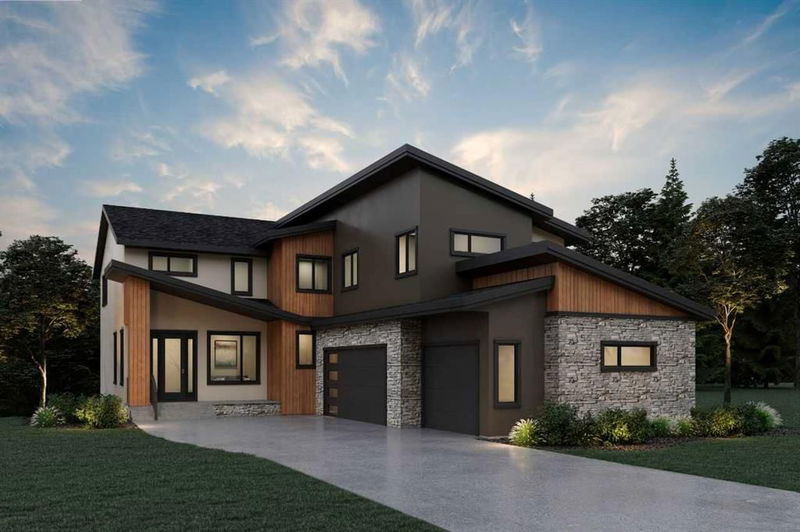Key Facts
- MLS® #: A2193044
- Property ID: SIRC2272824
- Property Type: Residential, Single Family Detached
- Living Space: 3,417.75 sq.ft.
- Year Built: 2024
- Bedrooms: 4+1
- Bathrooms: 4+1
- Parking Spaces: 6
- Listed By:
- Bode Platform Inc.
Property Description
Welcome to the Somerfield by Crystal Creek Homes. This exquisite 2-story home that perfectly blends modern luxury with natural serenity. Situated on a premium lot backing directly onto pristine views of the river valley, this property offers unparalleled privacy and breathtaking views. Step inside to discover 5 spacious bedrooms and 4 elegantly designed bathrooms, all featuring high-end finishes. The gourmet kitchen is a chef’s dream, boasting custom cabinetry, quartz countertops, and high-end stainless steel appliances. The open-concept living and dining areas are adorned with hardwood flooring, designer lighting, and floor-to-ceiling windows that flood the space with natural light while offering stunning views of the valley. The primary bedroom is a true retreat, complete with a spa-inspired ensuite and a huge walk-in closet. The upper level includes additional generously sized bedrooms and a versatile bonus room, along with a tech area perfect for a homework station. Photos are representative.
Rooms
- TypeLevelDimensionsFlooring
- BathroomMain0' x 0'Other
- Ensuite BathroomUpper0' x 0'Other
- Ensuite BathroomUpper0' x 0'Other
- BathroomUpper0' x 0'Other
- BathroomBasement0' x 0'Other
- Dining roomMain13' x 15' 6"Other
- Great RoomMain15' x 18' 3.9"Other
- DenMain11' x 11' 9.9"Other
- Primary bedroomUpper16' 2" x 15' 8"Other
- BedroomUpper11' 9.9" x 10' 8"Other
- BedroomUpper10' 8" x 11' 9.9"Other
- BedroomUpper12' 6" x 11' 2"Other
- Bonus RoomUpper15' x 15'Other
- BedroomBasement12' x 11'Other
- Media / EntertainmentBasement13' 8" x 16'Other
- PlayroomBasement13' 8" x 5' 9.9"Other
- Flex RoomBasement9' x 11' 8"Other
- Exercise RoomBasement12' x 10' 3.9"Other
Listing Agents
Request More Information
Request More Information
Location
237 Rowmont Drive NW, Calgary, Alberta, T3L0G4 Canada
Around this property
Information about the area within a 5-minute walk of this property.
Request Neighbourhood Information
Learn more about the neighbourhood and amenities around this home
Request NowPayment Calculator
- $
- %$
- %
- Principal and Interest $9,522 /mo
- Property Taxes n/a
- Strata / Condo Fees n/a

