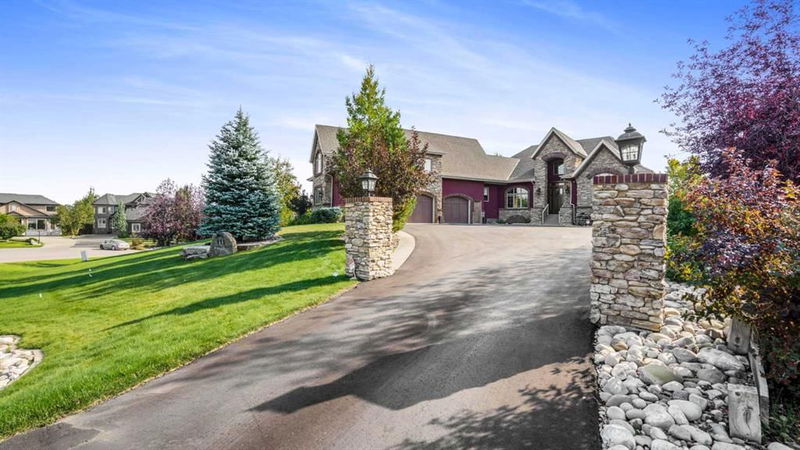Key Facts
- MLS® #: A2179911
- Property ID: SIRC2271269
- Property Type: Residential, Single Family Detached
- Living Space: 4,073 sq.ft.
- Year Built: 2011
- Bedrooms: 3+3
- Bathrooms: 4+1
- Parking Spaces: 8
- Listed By:
- RE/MAX Real Estate (Mountain View)
Property Description
" LET YOUR DREAMS COME TRUE " ONCE IN A LIFE TIME OPPORTUNITY in this 4073 SQ FT Custom build triple heated garage bungalow with a loft wing complete with elevator access. This gorgeous property sits on half an acre with powered enclosed gazebo Backing on to the Lynx Ridge Golf course. Front entrace bosts of a water fountain nestled with rocks on the out side. As you enter the property you are welcomed by a twelvr foot entrance door open 20 ft open ceilings with office and a flex/yoga room on your left and formal living and dining room on your right with painted ceilings. There is a custom made curved staircase leading you to the lower level if you chose to use it or you can access the lower level by stairs or the elevator located near the garage access.. Master bedroom is situated on the the back side with a walk in closet and large bath room with steam room features. Large family room with high beam construction. Very large custom kitchen with subzero fridge and wolf six burner stove., two owens, two dishwashers warming drawer. Large granite center island. The kitchen nook is situated next to the family room over looking the open kitchen with a large center island. Family rooom comes with a amazing Elan media system that is all over the house. Kitchen nook gives you access to the large patio over looking the 4th fairway.. Patio is wired for remote sound. Large pantery with second frige leading you to the fully heated floors garage access and the elevator. The uppoer level has two more good size bedrooms and full bath room its like a private guest suite. You can go the fully developed lower level with heated polished and concrete floors 100k bar in the walkout basement to a stone tile patio. There are three more bedrooms in the lower level with additional area for a pool table and wine cellar. There is provision for a gym room located towards the back of the lower level. State of the art brand new tank less heating system installed in November 2024 a. The Back yard was professionally developed $200K with boulder rocks raised beds and nice large trees with lighted trees on timers. Total of under 6900 SF developed area.Your private oasis in the City!!
Rooms
- TypeLevelDimensionsFlooring
- Living roomMain51' 8" x 54' 5"Other
- Dining roomMain51' 8" x 54' 5"Other
- Family roomMain68' 9.6" x 45' 8"Other
- Primary bedroomMain68' 9.6" x 45' 8"Other
- Family roomMain70' 3" x 65' 3.9"Other
- Breakfast NookMain63' 5" x 33' 11"Other
- KitchenMain56' x 48' 11"Other
- Bedroom2nd floor38' 9.9" x 35'Other
- Bedroom2nd floor52' 9" x 39' 9.6"Other
- PlayroomLower114' 9.9" x 146' 9.9"Other
- Loft2nd floor38' 9.9" x 45' 5"Other
- BedroomBasement42' 8" x 49' 9"Other
- BedroomBasement46' 9" x 49' 9"Other
- BedroomBasement38' 3" x 53' 6.9"Other
- Home officeMain32' 3" x 40' 5"Other
Listing Agents
Request More Information
Request More Information
Location
111 Lynx Ridge Road NW, Calgary, Alberta, T3L 2M4 Canada
Around this property
Information about the area within a 5-minute walk of this property.
Request Neighbourhood Information
Learn more about the neighbourhood and amenities around this home
Request NowPayment Calculator
- $
- %$
- %
- Principal and Interest $12,202 /mo
- Property Taxes n/a
- Strata / Condo Fees n/a

