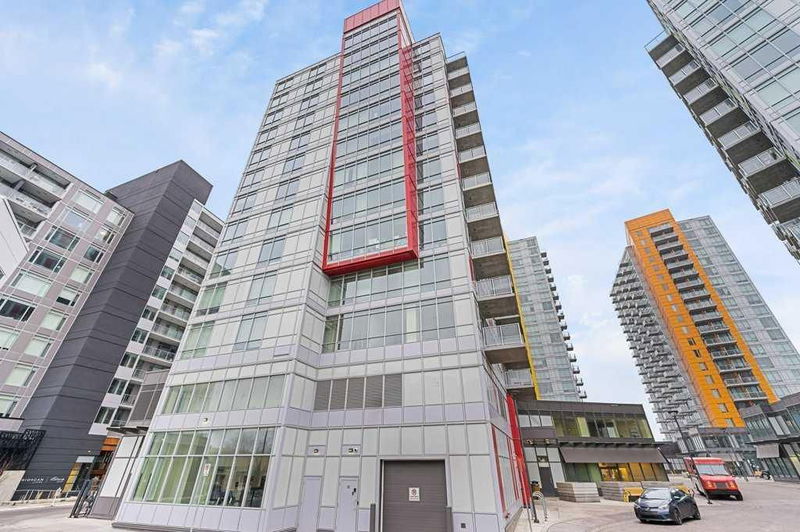Key Facts
- MLS® #: A2190596
- Property ID: SIRC2271262
- Property Type: Residential, Condo
- Living Space: 614 sq.ft.
- Year Built: 2016
- Bedrooms: 2
- Bathrooms: 2
- Parking Spaces: 1
- Listed By:
- eXp Realty
Property Description
Discover the perfect blend of style and convenience in this modern 2-bedroom, 2-bathroom corner unit in the heart of University City. With its sleek design and prime location, this condo is an exceptional opportunity for students, professionals, and investors alike!
Step inside to find a bright, open-concept living space with laminate wood-toned flooring, creating a warm and inviting ambiance. The well-designed kitchen features contemporary white appliances, sleek cabinetry, and ample counter space. The spacious living room, bathed in natural light, extends to a NE-facing balcony, offering a perfect spot to unwind.
This unit boasts two well-appointed bedrooms, including a primary suite with a private 4-piece ensuite, plus an additional 4-piece bathroom for added convenience. In-suite laundry ensures effortless daily living.
Enjoy premium amenities, including a fitness center, study/meeting room, bike storage, guest parking stalls, and enhanced security. This building is wired with Telus Fibre Optic for seamless connectivity. Central air conditioning and one titled underground parking stall add to the comfort and convenience. Adjacent to the parking stall is an additional assigned storage locker.
Located in a prime, quiet location, this condo is just steps from the University of Calgary, LRT station, Foothills Medical Centre, Alberta Children’s Hospital, and Brentwood’s array of shops and services. Whether you’re a student, medical professional, or savvy investor, this is an opportunity you won’t want to miss!
Rooms
Listing Agents
Request More Information
Request More Information
Location
10 Brentwood Common NW #312, Calgary, Alberta, T2L 2L6 Canada
Around this property
Information about the area within a 5-minute walk of this property.
Request Neighbourhood Information
Learn more about the neighbourhood and amenities around this home
Request NowPayment Calculator
- $
- %$
- %
- Principal and Interest $1,757 /mo
- Property Taxes n/a
- Strata / Condo Fees n/a

