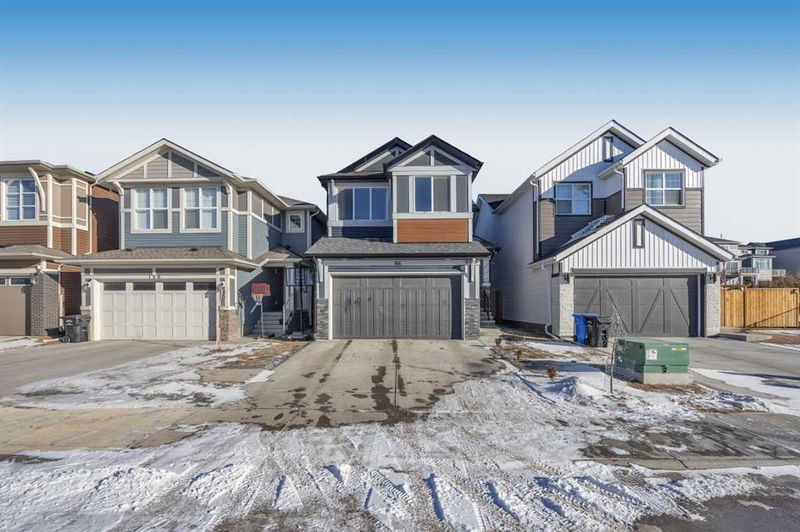Key Facts
- MLS® #: A2192538
- Property ID: SIRC2269559
- Property Type: Residential, Single Family Detached
- Living Space: 2,307.17 sq.ft.
- Year Built: 2021
- Bedrooms: 4+2
- Bathrooms: 4
- Parking Spaces: 4
- Listed By:
- Prep Ultra
Property Description
Welcome to this spectacular Jayman’s 2021 built !! It has 6 Bedrooms + Den, 4 Bathrooms, 9’ ceiling (Main + Basement) with fully developed illegal Basement in the sought after community of Livingston. This Energy Efficient and Smart Home comes with 6 SOLAR PANELS, 96% efficient condensing natural gas FURNACE, Tankless Water Heater, Water Sprinklers system, EV charging, Pot-lights and Spice kitchen.
With over 2300 sq.ft. of living space has approximately 40 K upgrades by the Builder which makes this house perfect for luxury living.
Upon entering, you're greeted by an inviting atmosphere, filled with natural light. An open-concept living area includes a cozy living room with an electric fireplace and big windows, fine dining with sliding patio door, and a spacious kitchen. The Chef’s Kitchen is finished with Quartz countertops, Extended Kitchen Cabinets, upgraded stainless steel appliances, Chimney hood fan and built in Microwave. Centred in the kitchen is a huge island with barstool seating to host family gatherings. To keep this kitchen sparkling, use the SPICE KITCHEN outfitted with a gas cooktop, range hood and plenty of cabinets and shelves for storage. It also directly leads to the Mudroom off the double attached garage, adding everyday convenience. The main floor also features bedroom with full washroom which provides a perfect space for guests or extended family members and also add convenience for those working from home.
Upstairs you will find a Primary Bedroom which is a true retreat, featuring a luxurious ensuite bathroom with a double sink vanity, built-in storage, glass-enclosed shower, tub and walk-in closet. This level also boasts two additional bedrooms, a spacious laundry room, 3 piece bathroom and a bonus living area that can be adapted to your needs. The outside of the property features a low-maintenance lot and a deck, perfect for hosting outdoor gatherings or enjoying a quiet evening.
Lower level comes with Fully Finished illegal Basement, that is accessible through a SEPARATE SIDE ENTRANCE by the BUILDER, offering incredible flexibility and additional living space. This level includes generously sized 2 BEDROOMS, DEN , full BATHROOM, SPACIOUS KITCHEN, Laundry and LIVING room which provides endless possibilities.
Very convenient location! CLOSE to Parks, Pond, Walking trails, easy access to Stoney Trail, Grocery Stores (No frills, Mega Sanjha Punjab) and other amenities. Moreover EXCLUSIVE access to the Livingston Hub - The Homeowners Association (HOA) which features a splash park, tennis courts, basketball court, playground and more, a vibrant community centre with year-round recreational activities.
Come and Schedule your showing today to see what this modern home and peaceful location offers, and make it yours for the value it provides.
Rooms
- TypeLevelDimensionsFlooring
- Living roomMain14' 3" x 13'Other
- Dining roomMain10' 3" x 10'Other
- KitchenMain13' 9.9" x 14' 9"Other
- BedroomMain9' 6" x 10' 2"Other
- BathroomMain4' 11" x 7' 6.9"Other
- Primary bedroom2nd floor14' 2" x 12' 9.9"Other
- Ensuite Bathroom2nd floor13' 9.9" x 11' 5"Other
- Walk-In Closet2nd floor11' 3" x 11' 5"Other
- Bonus Room2nd floor12' 9.6" x 11' 6"Other
- Bedroom2nd floor15' 6" x 9'Other
- Bedroom2nd floor15' x 9' 9.6"Other
- Bathroom2nd floor8' 6.9" x 6' 3.9"Other
- Living roomLower18' x 11'Other
- KitchenLower13' 3" x 10' 5"Other
- BedroomLower13' 6.9" x 11' 9"Other
- BedroomLower13' 6" x 10' 11"Other
- DenLower9' 6" x 11' 3.9"Other
- BathroomLower4' 11" x 8' 9.6"Other
- UtilityLower9' 11" x 7' 11"Other
Listing Agents
Request More Information
Request More Information
Location
146 Lucas Terrace, Calgary, Alberta, T3P1P9 Canada
Around this property
Information about the area within a 5-minute walk of this property.
Request Neighbourhood Information
Learn more about the neighbourhood and amenities around this home
Request NowPayment Calculator
- $
- %$
- %
- Principal and Interest $4,394 /mo
- Property Taxes n/a
- Strata / Condo Fees n/a

