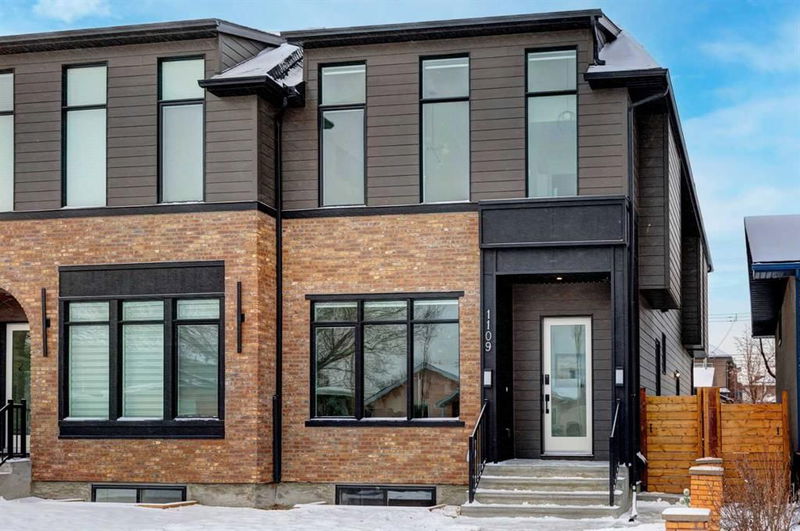Key Facts
- MLS® #: A2192176
- Property ID: SIRC2269515
- Property Type: Residential, Other
- Living Space: 2,076.54 sq.ft.
- Year Built: 2023
- Bedrooms: 3+2
- Bathrooms: 4+1
- Parking Spaces: 4
- Listed By:
- Century 21 Bamber Realty LTD.
Property Description
HOME SWEET HOME! Welcome to this spectacular home that was CUSTOM-BUILT in 2023 situated in the sought-after inner-city community of Rosscarrock on a quiet, family-friendly street. This luxurious home is the full package offering 5 bedrooms, 4.5 bathrooms, CENTRAL AIR CONDITIONING, 3,037+ SQFT of thoughtfully upgraded living space throughout and a LEGAL BASEMENT SUITE. Heading inside past the charming curb appeal you will be impressed by the stunning, open concept floor plan boasting a 2 piece vanity bathroom, office/den, a spacious foyer, mudroom, formal dining area, sun-drenched living room with oversized windows, an extraordinary floor to ceiling tile fireplace and wonderful built-in shelving/drawers and the gourmet chef’s kitchen that is built for entertaining with quartz countertops, a sprawling quartz center island with an eating bar, tons of gleaming white cabinet space, convenient pantry, built-in nook and a premium stainless steel appliance package with a built-in gas range. Heading upstairs you will find a laundry room and 3 bedrooms all with ensuite bathrooms. One of the generous sized bedrooms offers a 4 piece ensuite bathroom with a walk-in closet, while the other offers a 4 piece ensuite with a built-in wardrobe closet. The dreamy master retreat contains TWO WALK-IN CLOSETS and a spa-like 5 piece ensuite bathroom with in-floor heating, a relaxing soaker tub, double vanity sinks and a stunning, private shower with a built-in bench. Downstairs is the perfect rental helper with a LEGAL SUITE offering two full bedrooms, a gorgeous 4 piece bathroom, in-flooring heating, a private laundry room, a spacious living room and a chic kitchen with stainless steel appliances, granite countertops and a beautiful granite island. Outside, you will find a large concrete patio that's perfect for hosting and BBQ’ing, a beautifully landscaped and fenced backyard and a double detached garage. This amazing central location is walking distance to all major amenities including Westbrook LRT, bus stops, Westbrook Mall and other shopping, schools, playgrounds, popular bars/restaurants with easy access to Bow Trail, 17th Ave SW and Sarcee Trail. MUST VIEW! Book your private viewing today!
Rooms
- TypeLevelDimensionsFlooring
- BathroomMain5' 2" x 5'Other
- Home officeMain7' 5" x 6' 5"Other
- Dining roomMain11' 3.9" x 13' 3"Other
- FoyerMain5' 6" x 7' 3"Other
- KitchenMain20' 2" x 15' 9"Other
- Living roomMain15' 9.6" x 14' 8"Other
- Mud RoomMain9' 5" x 5'Other
- Ensuite BathroomUpper4' 11" x 9' 5"Other
- Ensuite BathroomUpper6' 2" x 8'Other
- Ensuite BathroomUpper16' 3.9" x 9' 3"Other
- BedroomUpper15' 11" x 10'Other
- BedroomUpper12' 2" x 9' 8"Other
- Laundry roomUpper5' 6" x 8' 5"Other
- Primary bedroomUpper21' 6" x 13'Other
- Walk-In ClosetUpper6' 9" x 8' 5"Other
- BathroomOther10' 6" x 5' 9"Other
- BedroomOther10' 6" x 12' 9.9"Other
- BedroomOther9' 11" x 12' 11"Other
- KitchenOther10' 2" x 15' 3.9"Other
- Laundry roomOther7' 9.9" x 5' 6.9"Other
- PlayroomOther13' 9" x 15' 3.9"Other
- UtilityOther11' 3.9" x 5' 8"Other
Listing Agents
Request More Information
Request More Information
Location
1109 41 Street SW, Calgary, Alberta, T3C 1X5 Canada
Around this property
Information about the area within a 5-minute walk of this property.
Request Neighbourhood Information
Learn more about the neighbourhood and amenities around this home
Request NowPayment Calculator
- $
- %$
- %
- Principal and Interest $5,199 /mo
- Property Taxes n/a
- Strata / Condo Fees n/a

