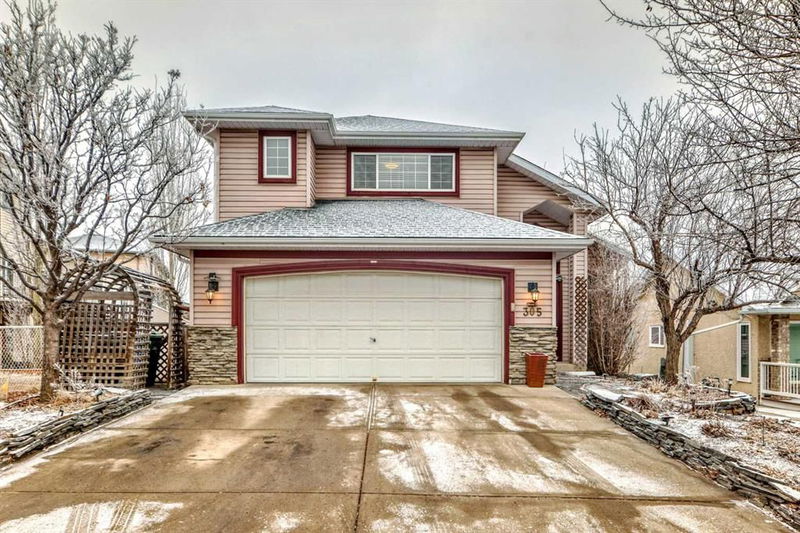Key Facts
- MLS® #: A2190572
- Property ID: SIRC2266092
- Property Type: Residential, Single Family Detached
- Living Space: 1,989.60 sq.ft.
- Year Built: 1995
- Bedrooms: 2+2
- Bathrooms: 4+1
- Parking Spaces: 2
- Listed By:
- Century 21 Argos Realty
Property Description
Hidden Valley is a well-established, family-friendly neighborhood in Northwest Calgary. Families will appreciate the nearby schools, as well as easy access to major routes and the mountains. This bungalow is located on a quiet cul-de-sac. It’s a lofted, walkout design with over 3,200 sq. ft. of total living space featuring vaulted ceilings and plenty of natural light. The home includes 4 bedrooms, a main floor office, a loft, and numerous upgrades. Upstairs, the bedroom offers a walk-in closet, a luxurious ensuite with a jetted tub, and a connected loft space for added versatility. Additional highlights include an oversized heated garage, central AC, and hardwood floors. Roof replaced in 2018. Furnace and hot water tank replaced in October 2021. This home was custom-built with accessibility in mind. Features include a centrally located elevator (main floor to basement), extra-wide hallways and doors, a zero-threshold shower in the basement, and ramps from the garage to the home and from the sundeck to the living room. With large windows, expansive rec room, spacious bedroom, and private outdoor area, the walkout basement is ideal for multi-generational living. This home is easy access to Beddington , Shaganappi, Deerfoot, and Stoney Trails. Book a tour today!
Rooms
- TypeLevelDimensionsFlooring
- Dining roomMain10' x 10' 9.6"Other
- NookMain10' 5" x 9' 11"Other
- KitchenMain8' 11" x 12' 6.9"Other
- Family roomMain14' 8" x 12' 6.9"Other
- Living roomMain13' 9.9" x 14' 8"Other
- EntranceMain4' x 5' 11"Other
- PantryMain1' 9.9" x 2' 11"Other
- Home officeMain8' 11" x 9' 11"Other
- BathroomMain5' 9.6" x 4' 11"Other
- BedroomMain14' 11" x 14' 6.9"Other
- Walk-In ClosetMain3' 6" x 4' 11"Other
- Walk-In ClosetMain9' 2" x 4' 11"Other
- Ensuite BathroomMain10' 11" x 4' 11"Other
- Mud RoomMain3' 6" x 7' 9"Other
- LoftUpper14' 9.9" x 8'Other
- BedroomUpper11' 9" x 13' 6.9"Other
- Ensuite BathroomUpper10' 3" x 4' 11"Other
- Walk-In ClosetUpper4' 2" x 5'Other
- Laundry roomBasement13' 3.9" x 14' 9.6"Other
- Ensuite BathroomBasement11' 6" x 9' 8"Other
- BedroomBasement11' 8" x 12' 9.6"Other
- Family roomBasement17' 5" x 19' 5"Other
- BathroomBasement4' 11" x 10'Other
- Walk-In ClosetBasement4' x 5'Other
- BedroomBasement7' 6" x 10'Other
Listing Agents
Request More Information
Request More Information
Location
305 Hidden Valley Place NW, Calgary, Alberta, T3A 5L7 Canada
Around this property
Information about the area within a 5-minute walk of this property.
Request Neighbourhood Information
Learn more about the neighbourhood and amenities around this home
Request NowPayment Calculator
- $
- %$
- %
- Principal and Interest $4,050 /mo
- Property Taxes n/a
- Strata / Condo Fees n/a

