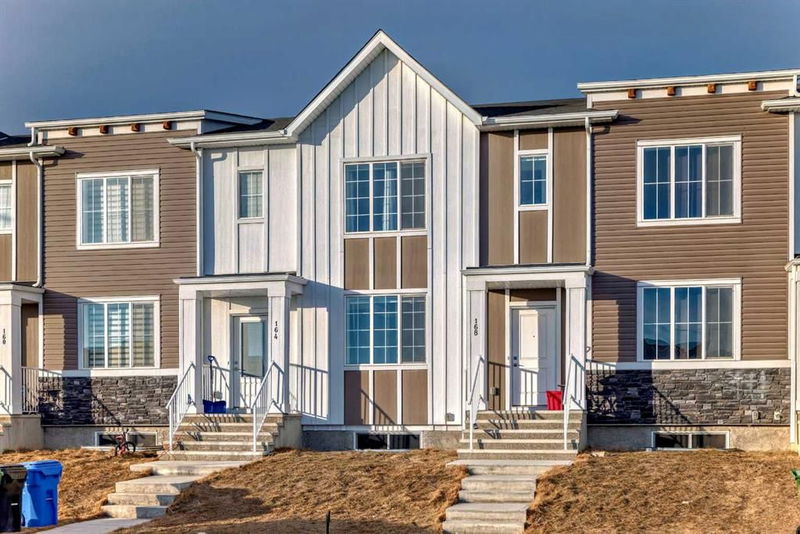Key Facts
- MLS® #: A2190531
- Property ID: SIRC2264216
- Property Type: Residential, Townhouse
- Living Space: 1,558.80 sq.ft.
- Year Built: 2023
- Bedrooms: 3
- Bathrooms: 2+1
- Parking Spaces: 2
- Listed By:
- VIP Realty & Management
Property Description
Welcome to this beautifully designed townhome in the vibrant community of Cornerstone where convenience, style, and modern living come together seamlessly! This stunning 3-bedroom, 2.5-bathroom home with a double detached garage offers everything you need, without the burden of condo fees. Step inside to find a bright and open main floor, featuring a spacious living area, dining space, and a chef-inspired kitchen equipped with quartz countertops, upgraded stainless steel appliances, a gas range, a double-door fridge with water and ice lines, and ample cabinetry for all your storage needs. Upstairs, the primary suite boasts a walk-in closet and a private en-suite, while two additional bedrooms, a secondary bathroom with a soaking tub, and a convenient upper-floor laundry complete the space. Designed with energy efficiency in mind, this home includes a high-efficiency furnace, an energy-saving hot water tank, and insulated garage doors for year-round comfort. The unfinished basement offers endless possibilities for future customization. Ideally located just steps from FreshCo, Shoppers Drug Mart, parks, restaurants, and essential services, this home provides both lifestyle and convenience. Don’t miss out on this incredible opportunity—schedule your private viewing today!
Rooms
- TypeLevelDimensionsFlooring
- EntranceMain19' 8" x 24' 3.9"Other
- KitchenMain42' 8" x 41'Other
- Dining roomMain42' 11" x 39' 9.6"Other
- BathroomMain19' 2" x 16' 2"Other
- Mud RoomMain19' 2" x 19' 11"Other
- Living roomMain43' 9" x 43' 6"Other
- PantryMain4' 9.6" x 12'Other
- Primary bedroom2nd floor42' 9.6" x 42' 11"Other
- Walk-In Closet2nd floor19' 5" x 18' 6.9"Other
- Ensuite Bathroom2nd floor18' 9.9" x 42' 5"Other
- Laundry room2nd floor10' 5" x 18' 6.9"Other
- Bathroom2nd floor15' 9.9" x 31' 5"Other
- Bedroom2nd floor30' 6.9" x 30' 3.9"Other
- Bedroom2nd floor31' 9" x 32' 6.9"Other
Listing Agents
Request More Information
Request More Information
Location
168 Cornerstone Grove NE, Calgary, Alberta, T3N 2J6 Canada
Around this property
Information about the area within a 5-minute walk of this property.
Request Neighbourhood Information
Learn more about the neighbourhood and amenities around this home
Request NowPayment Calculator
- $
- %$
- %
- Principal and Interest $2,636 /mo
- Property Taxes n/a
- Strata / Condo Fees n/a

