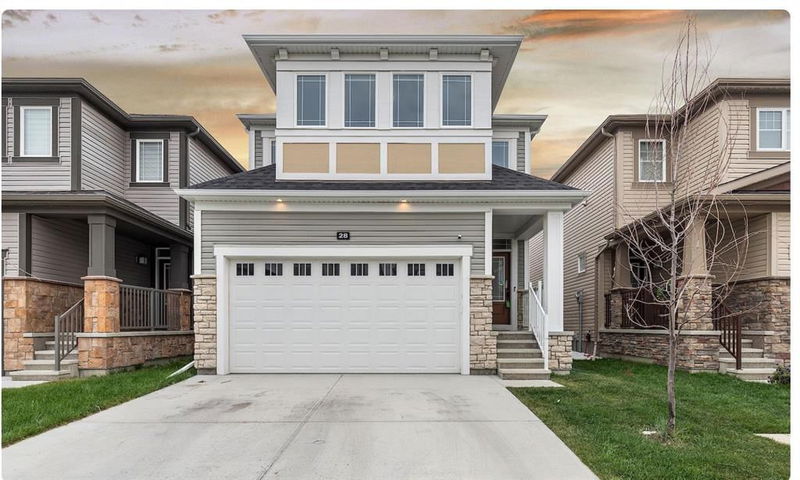Key Facts
- MLS® #: A2191125
- Property ID: SIRC2264192
- Property Type: Residential, Single Family Detached
- Living Space: 1,840.42 sq.ft.
- Year Built: 2018
- Bedrooms: 3
- Bathrooms: 2+1
- Parking Spaces: 2
- Listed By:
- CIR Realty
Property Description
Welcome to this well-maintained family home in the sought-after community of Cityscape! Designed with families in mind, this bright and inviting property offers an open-concept main floor with a kitchen, dining area, living room, and powder room. Large windows fill the space with natural light, creating a warm and welcoming atmosphere. Step outside to enjoy the freshly built deck, perfect for relaxing or entertaining. Upstairs, the primary bedroom features a private ensuite and walk-in closet, accompanied by two additional bedrooms, a full 4-piece bath, laundry, and a convenient linen closet. The unfinished basement offers the perfect opportunity to customize the space to your liking. This home is ideally located close to major roadways, Indian grocery stores, restaurants, parks, and playgrounds. With the Calgary airport just 10 minutes away and Cross Iron Mills Mall nearby, convenience is at your doorstep. Priced under $700,000, this is a rare opportunity in Cityscape. Don’t miss your chance—schedule a showing today!. NO SEPARATE ENTRANCE
Rooms
- TypeLevelDimensionsFlooring
- FoyerMain6' 9" x 4' 11"Other
- Living roomMain18' 9.9" x 13' 6"Other
- Dining roomMain7' 11" x 10' 6"Other
- KitchenMain10' 9" x 11' 9"Other
- BathroomMain7' 9.6" x 2' 9"Other
- BedroomUpper10' x 12' 3"Other
- BedroomUpper10' x 13' 9.6"Other
- BathroomUpper6' 3.9" x 7' 9"Other
- Ensuite BathroomUpper9' 8" x 5' 6.9"Other
- Bonus RoomUpper13' 6" x 12' 3.9"Other
- Laundry roomUpper6' 2" x 5' 3"Other
- Primary bedroomUpper12' x 18' 9.6"Other
- Walk-In ClosetUpper6' 6.9" x 4' 9.6"Other
Listing Agents
Request More Information
Request More Information
Location
28 Cityside Common NE, Calgary, Alberta, T3N 1N9 Canada
Around this property
Information about the area within a 5-minute walk of this property.
Request Neighbourhood Information
Learn more about the neighbourhood and amenities around this home
Request NowPayment Calculator
- $
- %$
- %
- Principal and Interest $3,242 /mo
- Property Taxes n/a
- Strata / Condo Fees n/a

