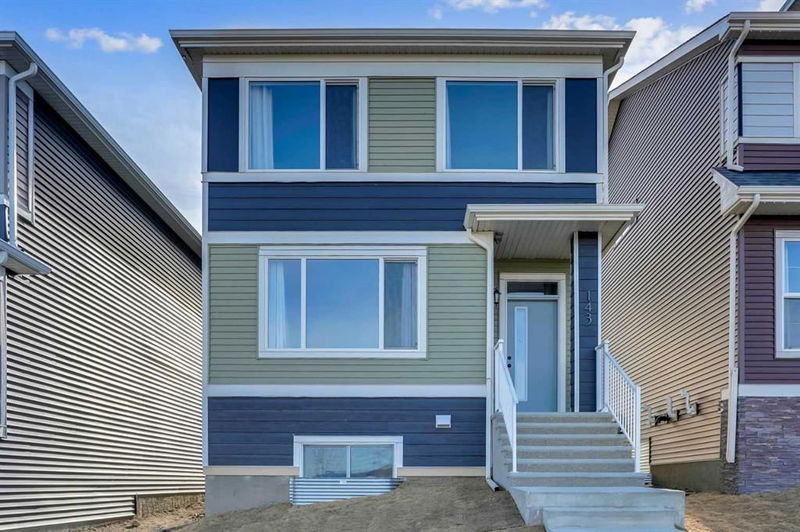Key Facts
- MLS® #: A2191431
- Property ID: SIRC2263469
- Property Type: Residential, Single Family Detached
- Living Space: 1,815.56 sq.ft.
- Year Built: 2023
- Bedrooms: 4+2
- Bathrooms: 4
- Parking Spaces: 2
- Listed By:
- Creekside Realty
Property Description
Welcome to this absolutely amazing and stunning house in Glacier Ridge NW with 2 bedrooms LEGAL suite. As you walk in, you will find open concept SPACIOUS Living room, dining area and rear UPGRADED kitchen with huge centre ISLAND. Main floor also features a bedroom and full bathroom. Upstairs you will find a SPACIOUS bonus room, primary bedroom with Walk-In-Closet and 4 piece en-suite. Other 2 good size bedrooms, 4 piece bathroom and laundry room completes this floor. LEGAL basement suites boasts rec room, 2 spacious bedrooms, 4 piece bathrooms and second kitchen with separate entrance. Good size deck is ready for all your outdoor BBQ needs! Rear parking pad with paved back lane. LOCATION: This property is facing future Community Centre(The village) and close to the playground. Easy access to major roads Shaganappi trail, Sarcee Trail and Stoney trail. Also enjoy the proximity to shopping center. Watch 3D TOUR, don't miss this amazing property and book a showing today!!
Rooms
- TypeLevelDimensionsFlooring
- Living roomMain44' 3" x 42' 5"Other
- BedroomMain31' 9" x 42' 8"Other
- Dining roomMain27' 8" x 43' 3"Other
- KitchenMain39' 11" x 47' 6.9"Other
- BathroomMain26' x 18' 9.6"Other
- Bonus RoomUpper34' 5" x 44' 6.9"Other
- Primary bedroomUpper39' 3.9" x 35' 9.9"Other
- BedroomUpper43' 3" x 29' 3"Other
- BedroomUpper31' 9" x 31' 9"Other
- Ensuite BathroomUpper31' 2" x 16' 5"Other
- BathroomUpper29' 6" x 16' 5"Other
- PlayroomBasement40' 2" x 32' 9.9"Other
- BedroomBasement30' 3.9" x 44' 6.9"Other
- BedroomBasement29' 3" x 32' 9.9"Other
- BathroomBasement17' 3" x 26'Other
- KitchenBasement18' 3.9" x 33' 8"Other
Listing Agents
Request More Information
Request More Information
Location
143 Edith Drive NW, Calgary, Alberta, T3R 2B8 Canada
Around this property
Information about the area within a 5-minute walk of this property.
Request Neighbourhood Information
Learn more about the neighbourhood and amenities around this home
Request NowPayment Calculator
- $
- %$
- %
- Principal and Interest $3,589 /mo
- Property Taxes n/a
- Strata / Condo Fees n/a

