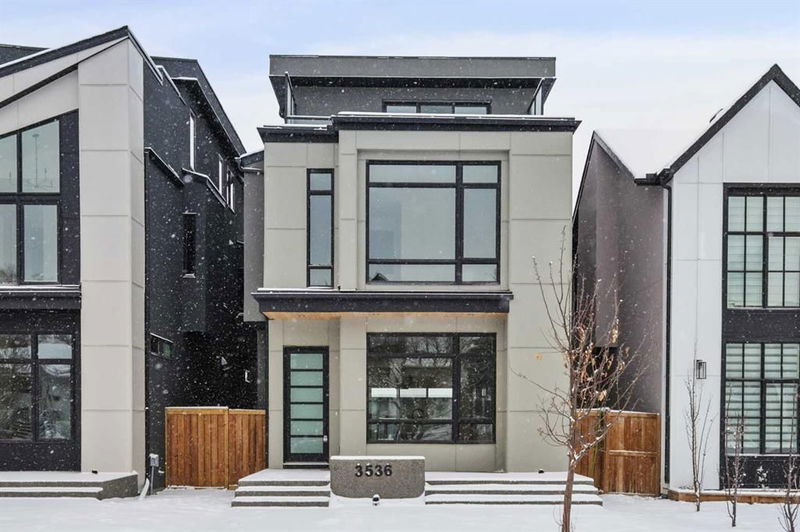Key Facts
- MLS® #: A2191490
- Property ID: SIRC2263449
- Property Type: Residential, Single Family Detached
- Living Space: 2,882 sq.ft.
- Year Built: 2024
- Bedrooms: 3+1
- Bathrooms: 4+1
- Parking Spaces: 2
- Listed By:
- Royal LePage Mission Real Estate
Property Description
Welcome to this brand-new three-storey infill home that offers a blend of modern luxury and exceptional convenience. Located on a scenic and quiet street in the coveted Spruce Cliff neighborhood, this home features a cutting-edge elevator that provides seamless access to all four floors, making it perfect for contemporary living. The builder is "Keshvani Group". The property is ideally situated with easy access to a variety of amenities and natural attractions.
Enter into an expansive open-concept layout, featuring 10-foot ceilings on the main floor and elegant hardwood flooring throughout. The kitchen is a true standout, showcasing teal ceiling-height cabinetry, a 12-foot waterfall-edge island, and premium JennAir appliances. The living room features a modern fireplace alongside patio doors that open up to a 10' x 20' deck in a privately fenced yard—perfect for outdoor living. Out back you will also find the double garage.
On the second floor, two generous bedrooms await, each featuring its own 5-piece ensuite bathroom and walk-in closet with built-ins. These spa-like bathrooms include dual sinks, soaking tubs, and walk-in showers with built-in benches. Ascend to the third floor via the elevator or staircase, where the primary suite provides a tranquil escape. A south-facing balcony offers the ideal spot to enjoy sunshine and city views. This impressive bedroom includes an indulgent huge 5-piece ensuite, complete with dual steam units and shower facilities, double vanity and soaking tub.
The fully finished basement adds even more living space including a fourth bedroom, a beautifully designed 4-piece bathroom, a yoga room with rubber floor and a large rec room-this is the perfect space for entertaining and hosting guests.
Residents will appreciate the convenience of being just a short drive from downtown Calgary, with easy access to a shopping centre, transit, schools, and LRT station. The Shaganappi Golf Course is also just minutes from your door.
Don’t miss the chance to own this extraordinary home. Book your private showing today!
Rooms
- TypeLevelDimensionsFlooring
- Living roomMain12' 5" x 15' 11"Other
- KitchenMain20' 9.6" x 14'Other
- Dining roomMain14' 3.9" x 14' 5"Other
- Mud RoomMain5' 6" x 9' 9.6"Other
- BathroomMain5' 3" x 5'Other
- Bedroom2nd floor12' 9.6" x 14' 9.6"Other
- Ensuite Bathroom2nd floor9' x 13' 9.9"Other
- Bedroom2nd floor12' x 13' 9.9"Other
- Ensuite Bathroom2nd floor11' 5" x 11' 5"Other
- Laundry room2nd floor5' 9" x 9' 6.9"Other
- Primary bedroom3rd floor11' 11" x 15' 3.9"Other
- Ensuite Bathroom3rd floor10' 9.6" x 15' 9.6"Other
- PlayroomBasement16' 6" x 16' 11"Other
- BedroomBasement10' 9.6" x 11' 11"Other
- BathroomBasement7' 6.9" x 8' 5"Other
- UtilityBasement6' 3.9" x 8' 5"Other
- Exercise RoomLower8' 2" x 9' 2"Other
Listing Agents
Request More Information
Request More Information
Location
3536 7 Avenue SW, Calgary, Alberta, T3C 0C8 Canada
Around this property
Information about the area within a 5-minute walk of this property.
- 25.35% 20 to 34 years
- 23.75% 35 to 49 years
- 17.22% 50 to 64 years
- 8.62% 65 to 79 years
- 5.84% 0 to 4 years
- 5.78% 5 to 9 years
- 5.47% 10 to 14 years
- 4.23% 15 to 19 years
- 3.73% 80 and over
- Households in the area are:
- 53.94% Single family
- 36.22% Single person
- 9.54% Multi person
- 0.3% Multi family
- $123,009 Average household income
- $53,743 Average individual income
- People in the area speak:
- 72.61% English
- 5.93% Arabic
- 5.69% English and non-official language(s)
- 5.09% Tagalog (Pilipino, Filipino)
- 2.74% Tibetan
- 2.04% Spanish
- 1.68% Korean
- 1.55% Yue (Cantonese)
- 1.45% French
- 1.22% Mandarin
- Housing in the area comprises of:
- 36.88% Apartment 1-4 floors
- 20.98% Single detached
- 19.03% Duplex
- 13.17% Semi detached
- 7.15% Apartment 5 or more floors
- 2.79% Row houses
- Others commute by:
- 20.27% Public transit
- 4.46% Foot
- 2.89% Bicycle
- 1.15% Other
- 30.84% High school
- 24.28% Bachelor degree
- 15.76% College certificate
- 14.1% Did not graduate high school
- 7.5% Post graduate degree
- 5.67% Trade certificate
- 1.86% University certificate
- The average air quality index for the area is 1
- The area receives 203.64 mm of precipitation annually.
- The area experiences 7.39 extremely hot days (28.76°C) per year.
Request Neighbourhood Information
Learn more about the neighbourhood and amenities around this home
Request NowPayment Calculator
- $
- %$
- %
- Principal and Interest $6,225 /mo
- Property Taxes n/a
- Strata / Condo Fees n/a

