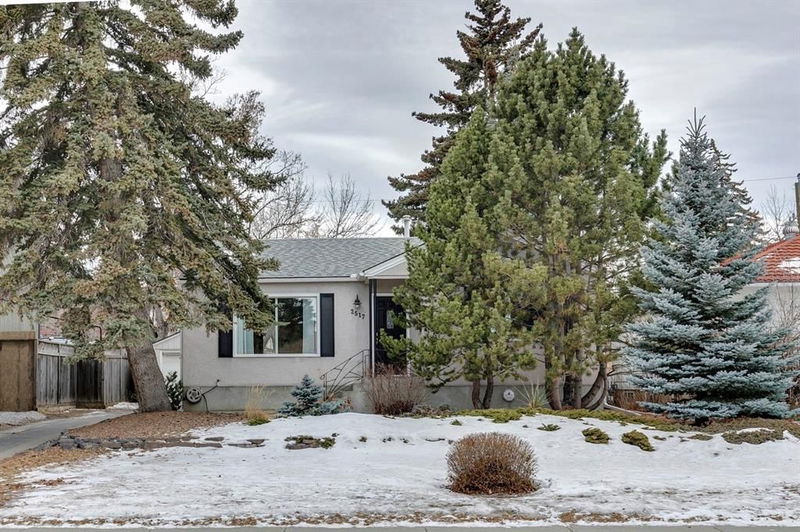Key Facts
- MLS® #: A2191347
- Property ID: SIRC2261825
- Property Type: Residential, Single Family Detached
- Living Space: 875.83 sq.ft.
- Year Built: 1950
- Bedrooms: 2+1
- Bathrooms: 2
- Parking Spaces: 3
- Listed By:
- RE/MAX House of Real Estate
Property Description
This exceptional opportunity allows you to craft your perfect home in the highly desirable and dynamic Richmond neighbourhood. Offering an expansive 56’ frontage, the large lot presents endless possibilities for a custom-designed residence that perfectly suits your vision. The current property includes a charming bungalow featuring original hardwood floors, textured ceilings, retro arched openings, and a cozy gas fireplace in the living room. The main level also boasts a bright dining area and kitchen with breakfast bar that opens to a spacious deck—ideal for entertaining or enjoying the west-facing backyard surrounded by mature trees. On the main floor, you'll find two bedrooms and a bathroom, with a spacious basement that includes a family room, kitchenette, third bedroom, and extra bathroom. A detached single garage and front driveway provide added convenience. Located on a street lined with modern homes, this property offers the perfect balance of tranquility and urban proximity. A playground is just down the street, and the vibrant shops, eateries, and businesses of 17th Avenue and Marda Loop are only moments away. Plus, enjoy a short commute to downtown. This property is a must-see for custom home builders looking to create something extraordinary in one of Calgary’s most sought-after communities.
Rooms
- TypeLevelDimensionsFlooring
- KitchenMain42' 8" x 37' 2"Other
- Dining roomMain38' 9.9" x 26' 6"Other
- KitchenLower33' 8" x 45' 11"Other
- Living roomMain38' 3" x 49' 3"Other
- Family roomLower35' x 58' 3"Other
- FoyerMain35' x 11' 6"Other
- UtilityLower35' 6" x 29' 3"Other
- Primary bedroomMain36' 8" x 36' 9.6"Other
- BedroomMain30' 9.6" x 33' 3.9"Other
- BedroomLower35' 6" x 31' 2"Other
- BathroomMain19' 8" x 21' 6.9"Other
- BathroomLower35' 3" x 29' 9"Other
Listing Agents
Request More Information
Request More Information
Location
2517 20 Street SW, Calgary, Alberta, T2T 4Z4 Canada
Around this property
Information about the area within a 5-minute walk of this property.
- 34.49% 20 à 34 ans
- 24.67% 35 à 49 ans
- 16.48% 50 à 64 ans
- 8.96% 65 à 79 ans
- 4.65% 0 à 4 ans ans
- 3.63% 5 à 9 ans
- 3.14% 10 à 14 ans
- 3.01% 15 à 19 ans
- 0.96% 80 ans et plus
- Les résidences dans le quartier sont:
- 46.91% Ménages unifamiliaux
- 44.9% Ménages d'une seule personne
- 8.2% Ménages de deux personnes ou plus
- 0% Ménages multifamiliaux
- 171 364 $ Revenu moyen des ménages
- 77 656 $ Revenu personnel moyen
- Les gens de ce quartier parlent :
- 87.89% Anglais
- 2.74% Espagnol
- 2.3% Anglais et langue(s) non officielle(s)
- 1.69% Yue (Cantonese)
- 1.47% Français
- 0.95% Arabe
- 0.86% Tigregna
- 0.74% Russe
- 0.71% Anglais et français
- 0.65% Polonais
- Le logement dans le quartier comprend :
- 47.06% Appartement, moins de 5 étages
- 26.04% Maison individuelle non attenante
- 13.63% Duplex
- 11.15% Maison jumelée
- 1.4% Maison en rangée
- 0.72% Appartement, 5 étages ou plus
- D’autres font la navette en :
- 9.72% Transport en commun
- 8.79% Marche
- 3.75% Autre
- 2.49% Vélo
- 37.61% Baccalauréat
- 20.06% Diplôme d'études secondaires
- 14.91% Certificat ou diplôme d'un collège ou cégep
- 12.56% Certificat ou diplôme universitaire supérieur au baccalauréat
- 8.89% Aucun diplôme d'études secondaires
- 3.93% Certificat ou diplôme d'apprenti ou d'une école de métiers
- 2.04% Certificat ou diplôme universitaire inférieur au baccalauréat
- L’indice de la qualité de l’air moyen dans la région est 1
- La région reçoit 201.07 mm de précipitations par année.
- La région connaît 7.39 jours de chaleur extrême (29.1 °C) par année.
Request Neighbourhood Information
Learn more about the neighbourhood and amenities around this home
Request NowPayment Calculator
- $
- %$
- %
- Principal and Interest $3,662 /mo
- Property Taxes n/a
- Strata / Condo Fees n/a

