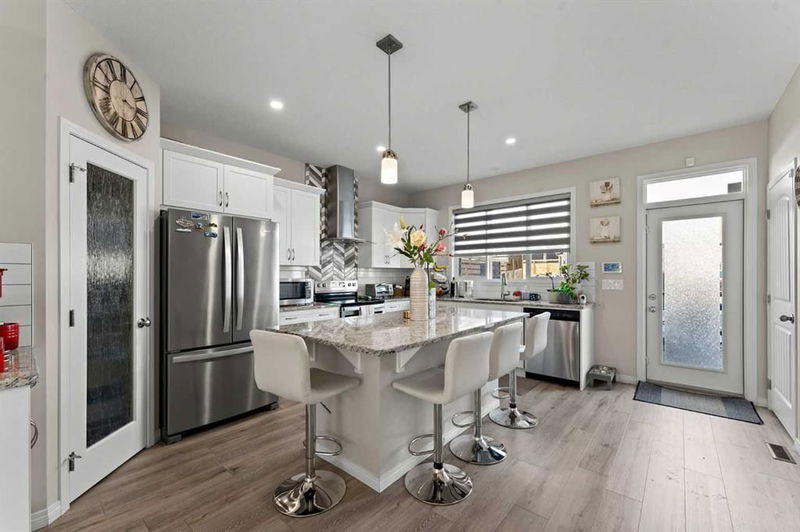Key Facts
- MLS® #: A2190686
- Property ID: SIRC2260189
- Property Type: Residential, Single Family Detached
- Living Space: 1,804.26 sq.ft.
- Year Built: 2019
- Bedrooms: 4+2
- Bathrooms: 3+1
- Listed By:
- eXp Realty
Property Description
Welcome to this stunning, contemporary home in the highly sought-after Seton community, where elegance, modern style, and convenience seamlessly blend together! As you enter, you’ll be greeted by a bright, open foyer and living room that set the tone for a spacious and inviting atmosphere. The sleek, modern kitchen stands out with its beautiful backsplash, stylish range hood, stainless steel appliances, and pristine white cabinetry. The kitchen island is ideal for entertaining, flowing effortlessly into the living area—perfect for hosting guests. Enjoy cozy evenings by the chic gas fireplace, adding warmth and sophistication to the space.
The spacious master bedroom offers a tranquil retreat, complete with an ensuite featuring a double vanity for the ultimate in relaxation. Upstairs, you'll find three additional generously sized bedrooms and a full bath, offering plenty of space for family or visitors. The lower level features a 2-bedroom, 1-bath LEGAL SUITE, perfect for an income-generating space or a private family retreat—whatever fits your lifestyle.
Step outside onto the deck, an excellent space for outdoor entertaining, complete with privacy screening for added comfort and seclusion.
Conveniently located with easy access to shopping, schools, dining, and just a short drive to the South Health Campus, this home offers the best of modern, convenient living. With quick access to Deerfoot Trail (Highway 2), you’re only 30 minutes from downtown Calgary.
Rooms
- TypeLevelDimensionsFlooring
- BathroomMain4' 11" x 6' 2"Other
- Dining roomMain9' 6" x 12'Other
- KitchenMain17' 5" x 14' 8"Other
- Living roomMain16' 8" x 15' 9.6"Other
- BathroomUpper8' 3" x 5' 9.6"Other
- Ensuite BathroomUpper10' 2" x 6' 8"Other
- BedroomUpper12' 5" x 9' 9"Other
- BedroomUpper11' 3.9" x 9' 9.6"Other
- BedroomUpper11' 2" x 9' 9"Other
- Primary bedroomUpper17' 6.9" x 12' 9.6"Other
- BathroomBasement4' 11" x 7' 9"Other
- BedroomBasement8' 9.9" x 9' 9.9"Other
- BedroomBasement10' 3" x 10' 9"Other
- Breakfast NookBasement8' 9.9" x 7' 11"Other
- Family roomBasement8' 2" x 7' 11"Other
- KitchenBasement9' 8" x 8' 9.6"Other
- UtilityBasement8' 3" x 9' 11"Other
Listing Agents
Request More Information
Request More Information
Location
138 Seton Grove SE, Calgary, Alberta, T3M3B6 Canada
Around this property
Information about the area within a 5-minute walk of this property.
Request Neighbourhood Information
Learn more about the neighbourhood and amenities around this home
Request NowPayment Calculator
- $
- %$
- %
- Principal and Interest $3,417 /mo
- Property Taxes n/a
- Strata / Condo Fees n/a

