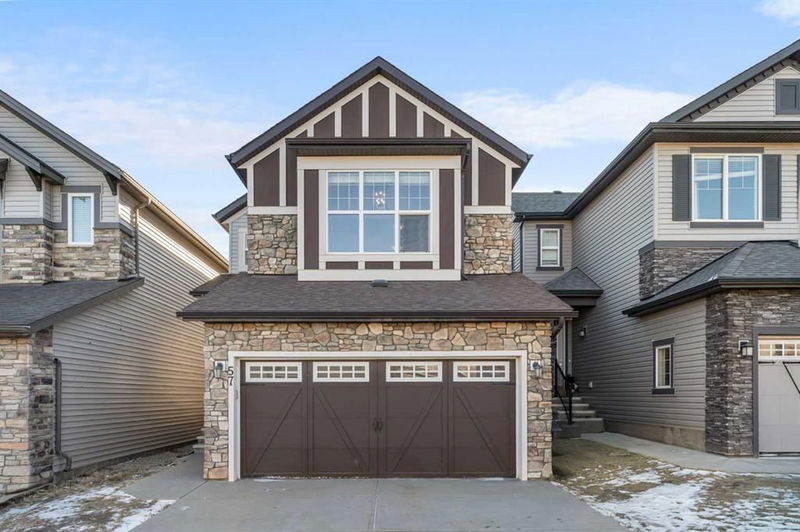Key Facts
- MLS® #: A2190076
- Property ID: SIRC2258497
- Property Type: Residential, Single Family Detached
- Living Space: 2,009.27 sq.ft.
- Year Built: 2015
- Bedrooms: 3
- Bathrooms: 2+2
- Parking Spaces: 4
- Listed By:
- eXp Realty
Property Description
This stunning 3-bedroom, with 1 5pc Ensuite, 4pc full and 2 half baths home is perfectly situated on a sunny SOUTH-facing lot, featuring a beautifully landscaped and fully fenced backyard—ideal for outdoor living and privacy. Inside, you'll be welcomed by 9' knock-down ceilings and elegant hardwood flooring throughout the main level, offering a modern, open feel. The spacious kitchen is a chef's dream with gleaming granite countertops, soft-close cabinets, and a convenient walk-through pantry that provides plenty of storage and easy access to the rest of the home.
Upstairs, you’ll find a bright bonus room with vaulted ceilings, perfect for relaxing or entertaining. The upper level also includes a well-located laundry room for added convenience. The three bedrooms are generously sized, including a master suite with an ensuite offering quartz countertops, providing a touch of sophistication. All upstairs bathrooms are finished with elegant quartz countertops and under-mount sinks.
This home is ideally located close to a variety of schools—elementary, junior high, and senior high—making it perfect for families. Additionally, you're just moments away from Shaganappi Trail, Sarcee Trail, and 144 Ave, providing easy access to transportation and a quick 20-minute drive to the airport. Shopping, dining, and other amenities are also within reach, making this home both a private retreat and a convenient hub for all your needs.
Rooms
- TypeLevelDimensionsFlooring
- BathroomMain2' 8" x 7' 9.9"Other
- Dining roomMain9' 8" x 11' 2"Other
- FoyerMain11' x 8' 5"Other
- KitchenMain15' 9.6" x 11' 2"Other
- Living roomMain22' 3" x 12'Other
- Mud RoomMain8' 6.9" x 6'Other
- BathroomUpper8' 6.9" x 5' 9.6"Other
- Ensuite BathroomUpper10' 8" x 9' 3"Other
- BedroomUpper9' 11" x 12' 9.9"Other
- BedroomUpper9' 11" x 12' 9.9"Other
- Family roomUpper14' 9.6" x 18' 2"Other
- Laundry roomUpper6' 6" x 5' 9.6"Other
- Primary bedroomUpper16' 9.9" x 13' 8"Other
- BathroomBasement6' 8" x 7' 11"Other
- PlayroomBasement25' 2" x 22'Other
- UtilityBasement9' 9.9" x 7' 6.9"Other
Listing Agents
Request More Information
Request More Information
Location
57 Nolancrest Green NW, Calgary, Alberta, T3R 0V7 Canada
Around this property
Information about the area within a 5-minute walk of this property.
Request Neighbourhood Information
Learn more about the neighbourhood and amenities around this home
Request NowPayment Calculator
- $
- %$
- %
- Principal and Interest $3,539 /mo
- Property Taxes n/a
- Strata / Condo Fees n/a

