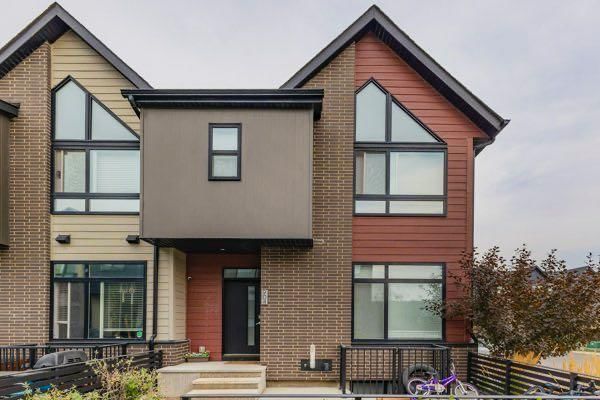Key Facts
- MLS® #: A2182636
- Property ID: SIRC2257106
- Property Type: Residential, Condo
- Living Space: 1,191 sq.ft.
- Year Built: 2018
- Bedrooms: 3+1
- Bathrooms: 3+1
- Parking Spaces: 1
- Listed By:
- Comox Realty
Property Description
Discovered your dream home in this stunning 4 Bedrooms, 3.5 bathrooms Townhouse, Nestled in a vibrant and family-friendly community. This was a former show home. This beautifully maintained property offers a perfect blend of a modern comfort and stylish designed, ideal for families, professional or anyone looking for a cozy yet spacious living home. As you step inside, you will be greeted by an open concept living area flooded with natural light and perfect for relaxing after a long day. The modern kitchen boasts high-end stainless-steel appliances upgraded quartz countertop.
The upstairs includes the generous master suite, a private retreat with an ensuite bathroom and a walk-in closet. Two additional bedrooms. 4pc main washroom and laundry. Full finished basement with spacious rec room, 4th bedroom with walk-in closet and upgraded four pc washroom. The townhouse includes AC, BBQ gas line, engineered hardwood floor, tile. Parking and visitor parking outside the door.
With its blend of charm, comfort and location this townhouse is a rare find and won’t stay on the market long. Don’t miss out on the opportunity to make this beautiful Townhouse your new home.
Rooms
- TypeLevelDimensionsFlooring
- KitchenMain9' 6" x 14' 5"Other
- Living roomMain11' 9.6" x 11' 6"Other
- Primary bedroom2nd floor9' 9.9" x 10' 8"Other
- Bedroom2nd floor7' 11" x 8' 11"Other
- Bedroom2nd floor9' 3.9" x 9' 11"Other
- BedroomBasement8' 9" x 13' 2"Other
- Walk-In Closet2nd floor5' x 5' 5"Other
- Laundry room2nd floor3' 2" x 5' 5"Other
- Family roomBasement12' 11" x 13' 11"Other
- Walk-In ClosetBasement5' 9.9" x 6' 9"Other
- UtilityBasement6' 2" x 9' 3.9"Other
- Dining roomMain8' 9.6" x 16'Other
- EntranceMain8' 3" x 5' 3.9"Other
- Ensuite Bathroom2nd floor7' x 9'Other
- Bathroom2nd floor5' 5" x 9' 5"Other
- BathroomMain5' 2" x 5' 3"Other
- BathroomBasement4' 11" x 8' 9.9"Other
Listing Agents
Request More Information
Request More Information
Location
904 Sage Meadows Gardens NW, Calgary, Alberta, T3P 1K3 Canada
Around this property
Information about the area within a 5-minute walk of this property.
- 27.74% 35 to 49 years
- 26.04% 20 to 34 years
- 12.9% 50 to 64 years
- 9.27% 0 to 4 years
- 8.42% 5 to 9 years
- 6.23% 10 to 14 years
- 4.56% 15 to 19 years
- 4.5% 65 to 79 years
- 0.33% 80 and over
- Households in the area are:
- 73.38% Single family
- 21.72% Single person
- 3.76% Multi person
- 1.14% Multi family
- $135,178 Average household income
- $61,900 Average individual income
- People in the area speak:
- 64.08% English
- 7.36% Yue (Cantonese)
- 7.23% English and non-official language(s)
- 4.66% Tagalog (Pilipino, Filipino)
- 4.53% Mandarin
- 3.72% Spanish
- 3.33% Punjabi (Panjabi)
- 1.93% Urdu
- 1.71% Arabic
- 1.45% Korean
- Housing in the area comprises of:
- 62.2% Single detached
- 18.71% Apartment 1-4 floors
- 11.93% Row houses
- 3.62% Semi detached
- 3.31% Apartment 5 or more floors
- 0.23% Duplex
- Others commute by:
- 6.15% Public transit
- 3.16% Other
- 1.94% Foot
- 0% Bicycle
- 33.11% Bachelor degree
- 23.2% High school
- 17.47% College certificate
- 10.48% Post graduate degree
- 8.81% Did not graduate high school
- 4.74% Trade certificate
- 2.18% University certificate
- The average air quality index for the area is 1
- The area receives 202.96 mm of precipitation annually.
- The area experiences 7.39 extremely hot days (28.55°C) per year.
Request Neighbourhood Information
Learn more about the neighbourhood and amenities around this home
Request NowPayment Calculator
- $
- %$
- %
- Principal and Interest $2,441 /mo
- Property Taxes n/a
- Strata / Condo Fees n/a

