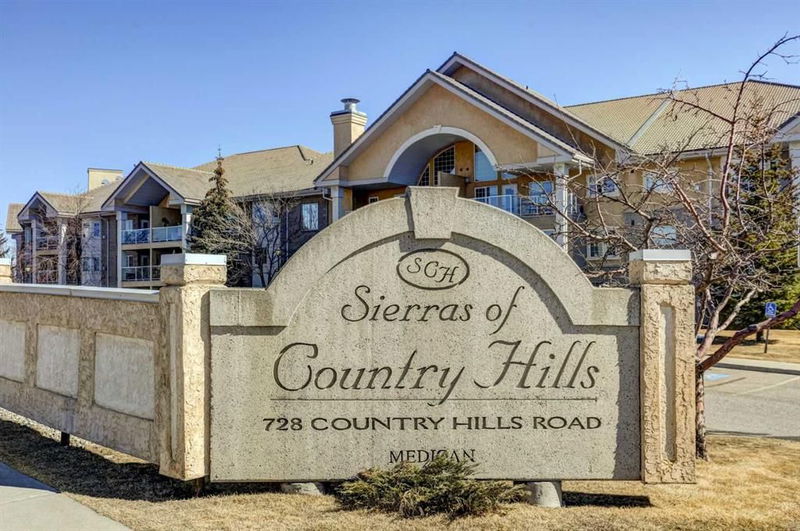Key Facts
- MLS® #: A2190212
- Property ID: SIRC2257066
- Property Type: Residential, Condo
- Living Space: 1,357.06 sq.ft.
- Year Built: 2000
- Bedrooms: 2
- Bathrooms: 2
- Parking Spaces: 2
- Listed By:
- Royal LePage Benchmark
Property Description
OPEN HOUSE Sat.29th March 1-3pm. Introducing one of the larger 2 bedroom plus den, 2 bathroom, 2 heated indoor parking stall units in one of the most desirable buildings called the "Sierra's of Country Hills". This is where lifestyle & elegance converge featuring a grand foyer entrance with an impressive curved stairway, soaring ceilings & a gas fireplace that makes it warm & welcoming. This is an adult building 55+, no pets. The unit has been freshly painted & cleaned throughout with all new stainless steel appliances & mostly laminate flooring throughout. If you are downsizing there is no shortage of living space with 1357 sq.ft, that offers a spacious primary bedroom, a 4 piece ensuite bathroom & walk-in closet. There is a second bedroom & 3 piece bathroom, a den for an office or TV room, large living room & separate dining area, a well laid out kitchen with a raised breakfast bar, a good size laundry room & your very own 2 large storage rooms with the parking stalls ( one assigned, one titled) Entertain with ease, thanks to a convenient gas line for the BBQ & a covered deck. Enjoy the warmth of a corner gas fireplace in the winter & air conditioning on those hot summer days. There are extensive amenities, an indoor pool, hot tub, fitness gym, workshop, social room, library, billiards, coffee/conversation area & guest suites. The condo fees include all utilities, electric, heat & water/sewer. Excellent location close to shopping, public transportation, airport, Deerfoot & Stoney Trail. This specific unit has a very desirable titled parking spot close to the elevator.
Rooms
- TypeLevelDimensionsFlooring
- FoyerMain5' 9.6" x 9'Other
- KitchenMain9' 3.9" x 9' 6"Other
- Dining roomMain9' 5" x 9' 9"Other
- Living roomMain15' 3" x 23' 9.9"Other
- DenMain9' 3" x 13'Other
- BathroomMain5' 3" x 0' 9.6"Other
- BedroomMain12' 8" x 13' 8"Other
- Primary bedroomMain13' x 15'Other
- Ensuite BathroomMain8' 6" x 10' 2"Other
- Walk-In ClosetMain10' 6" x 7' 3"Other
- Laundry roomMain8' 9.9" x 7' 9.6"Other
- BalconyMain12' 8" x 10' 9.6"Other
Listing Agents
Request More Information
Request More Information
Location
728 Country Hills Road NW #228, Calgary, Alberta, T3K 5K8 Canada
Around this property
Information about the area within a 5-minute walk of this property.
Request Neighbourhood Information
Learn more about the neighbourhood and amenities around this home
Request NowPayment Calculator
- $
- %$
- %
- Principal and Interest $2,441 /mo
- Property Taxes n/a
- Strata / Condo Fees n/a

