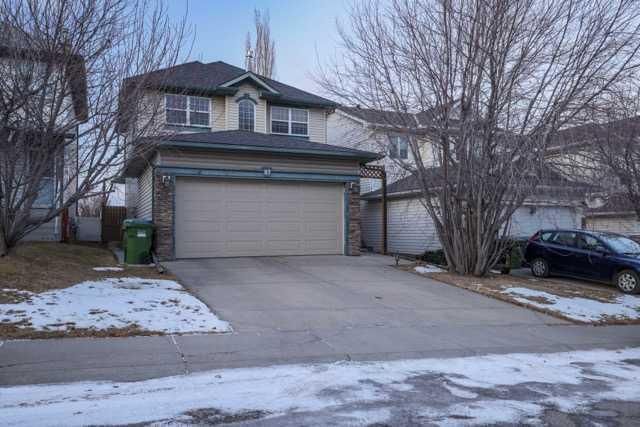Key Facts
- MLS® #: A2190213
- Property ID: SIRC2255817
- Property Type: Residential, Single Family Detached
- Living Space: 1,476.69 sq.ft.
- Year Built: 1998
- Bedrooms: 3
- Bathrooms: 2+1
- Parking Spaces: 4
- Listed By:
- Keller Williams BOLD Realty
Property Description
Welcome to this elegant 2 Story house backing onto green space nestled in the prestigious community of Hidden Valley. A blend of traditional beauty & modern design with exceptional natural light throughout creating a beautiful aesthetic of livability. An open concept main floor offers a den, family room with fireplace, kitchen with large island, adjacent dining area with a leading door to a large deck; perfect for summer BBQs in the gorgeous fully fenced backyard providing year-round enjoyment. Upper level offers a decadent spa-inspired master Bedroom with reading nook, ensuite & walk-in-closet; two more good sized bedrooms, full bathroom and a double-sided fireplace. The basement is untouched. Upgraded Kitchen in 2015, 80% of Polly B replaced; New roof with Malarky Legacy-Impact Resistant Class 4 shingles in 2019. Backing onto green space excellent for taking dogs for a run. Curb appeal abounds for this charming house showcases diversity of living with an ease of access to all the amenities. Walking distance to Hidden Valley School and Valley Creek Junior High School, and with 10 min of North Trail Highschool. All other shopping and restaurants are within 5 km. Kindly book your private viewing today as this house must be seen to truly be appreciated for all that it is.
Rooms
- TypeLevelDimensionsFlooring
- BathroomMain5' x 7' 11"Other
- Dining roomMain5' 6" x 11' 3.9"Other
- Family roomMain10' 6" x 9' 8"Other
- FoyerMain9' 5" x 7' 2"Other
- KitchenMain17' 9" x 11' 9.6"Other
- Living roomMain16' 6" x 14'Other
- Bathroom2nd floor7' 11" x 5'Other
- Bathroom2nd floor8' x 5'Other
- Bedroom2nd floor10' 9.9" x 10' 9.6"Other
- Bedroom2nd floor10' 9.6" x 11' 5"Other
- Primary bedroom2nd floor21' 11" x 14' 9"Other
- Walk-In Closet2nd floor8' x 5' 8"Other
- Flex RoomLower32' 6" x 24' 3"Other
Listing Agents
Request More Information
Request More Information
Location
87 Hidden Ranch Close NW, Calgary, Alberta, T3A 6C9 Canada
Around this property
Information about the area within a 5-minute walk of this property.
Request Neighbourhood Information
Learn more about the neighbourhood and amenities around this home
Request NowPayment Calculator
- $
- %$
- %
- Principal and Interest $3,368 /mo
- Property Taxes n/a
- Strata / Condo Fees n/a

