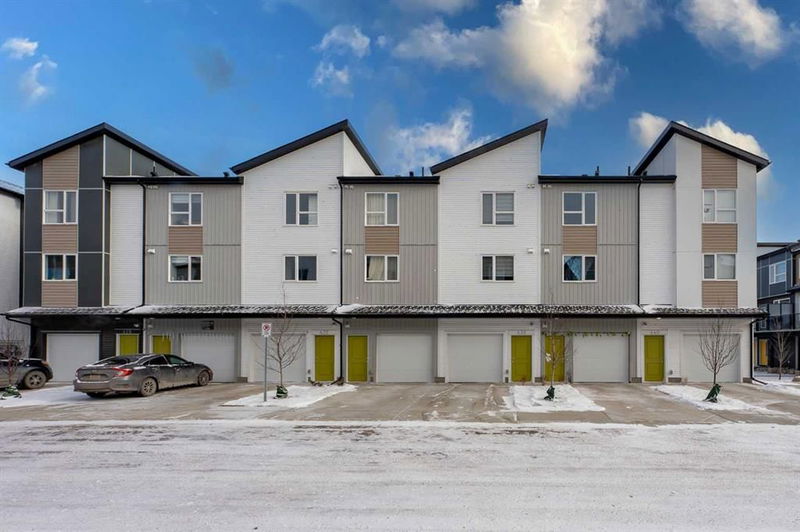Key Facts
- MLS® #: A2188716
- Property ID: SIRC2253424
- Property Type: Residential, Condo
- Living Space: 1,305.56 sq.ft.
- Year Built: 2023
- Bedrooms: 2
- Bathrooms: 2+1
- Parking Spaces: 2
- Listed By:
- Save Max Real Estate Inc.
Property Description
Welcome to this beautiful and modern 3-storey townhouse with 2 bedrooms and 2.5 baths, located in the highly sought-after Redstone community of NE Calgary. This stunning home offers a perfect blend of style, comfort, and convenience.
Upon entering, you will find a single attached garage with ample space for additional storage. The main living area features a bright, airy, and open-concept design. The modern kitchen is equipped with sleek countertops, a spacious pantry, and an inviting breakfast bar, seamlessly connecting to the dining and living areas.
Step out onto the large east-facing balcony, ideal for enjoying your mornings. A flight of stairs leads you to the upper floor, which boasts 2 bedrooms, each with his and her closets and private ensuite bathrooms. Additionally, there is a laundry area and a linen closet in the hallway.
Hurry up! Contact your favorite Realtor today to schedule your private viewing!
Rooms
- TypeLevelDimensionsFlooring
- Primary bedroom3rd floor11' 9.9" x 11' 9.6"Other
- Bedroom3rd floor10' 2" x 11'Other
- Ensuite Bathroom3rd floor8' 9.6" x 5' 3.9"Other
- Ensuite Bathroom3rd floor8' 9.9" x 5' 3.9"Other
- Living room2nd floor20' x 13' 3.9"Other
- Kitchen2nd floor8' 9.9" x 13' 3"Other
- Dining room2nd floor9' 3" x 9' 9.6"Other
- Bathroom2nd floor4' 8" x 4' 8"Other
- Living roomMain15' 9.6" x 9' 6"Other
Listing Agents
Request More Information
Request More Information
Location
301 Redstone Boulevard NE #436, Calgary, Alberta, T3N 1V7 Canada
Around this property
Information about the area within a 5-minute walk of this property.
Request Neighbourhood Information
Learn more about the neighbourhood and amenities around this home
Request NowPayment Calculator
- $
- %$
- %
- Principal and Interest $2,123 /mo
- Property Taxes n/a
- Strata / Condo Fees n/a

