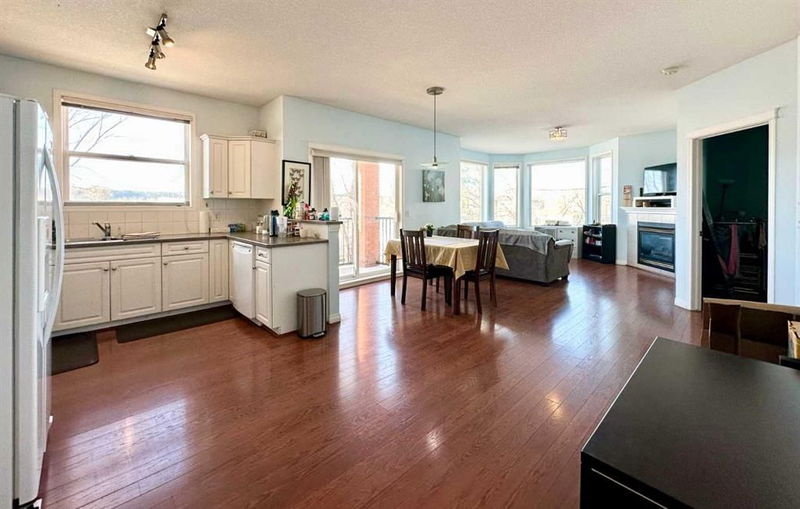Key Facts
- MLS® #: A2189648
- Property ID: SIRC2253414
- Property Type: Residential, Condo
- Living Space: 1,051.40 sq.ft.
- Year Built: 1999
- Bedrooms: 2
- Bathrooms: 2
- Parking Spaces: 1
- Listed By:
- Homecare Realty Ltd.
Property Description
Excellent Amazing location, Walk to anything you need. Shops, Schools, Restaurants, Public transit, River, and Walking paths. Situated in the heart of Kensington in desirable West Hillhurst. This immaculate Well-kept beautiful apartment features two Bed Rooms, two Full Bath, was designed to impress, offers the perfect blend of comfort and convenience. Highlights include Corner End unit with great view, In floor heating, 9' ceilings, in unit large laundry room with extra storage. Situated on the quiet side of the building, this corner unit boasts stunning views of the treed yard and greenspace from both the condo and the private balcony. The open-concept floor plan is filled with natural light, thanks to large windows throughout. The spacious kitchen is equipped with lots of cabinets and countertop space, perfect for cooking and entertaining. The master suite features a walk-through closet and 4 pc en-suite bathroom. The second bedroom is generously sized, with a second 3 pc full bath with shower. Titled underground parking stall and storage locker. Enjoy the convenience of the resident’s car wash bay as you leave the building. Easy access to downtown, SAIT, and UofC, making this an ideal location. A Perfect place for families, professionals seeking a prime location in one of Calgary's most vibrant neighborhoods. Open Houses: from 2:00 pm to 4:00 pm on Saturday and Sunday, January 25th and 26th, 2025.
Rooms
- TypeLevelDimensionsFlooring
- EntranceMain5' 3" x 11'Other
- Laundry roomMain4' 2" x 9' 11"Other
- BathroomMain7' 11" x 7'Other
- BedroomMain12' 6" x 8' 3.9"Other
- KitchenMain13' 3" x 10' 6.9"Other
- Dining roomMain11' 8" x 12' 3"Other
- BalconyMain4' 6" x 8'Other
- Living roomMain14' 6" x 14' 8"Other
- Primary bedroomMain10' 11" x 16' 6.9"Other
- Walk-In ClosetMain7' 11" x 5' 6"Other
- Ensuite BathroomMain7' 11" x 4' 11"Other
Listing Agents
Request More Information
Request More Information
Location
2134 Kensington Road NW #210, Calgary, Alberta, T2N 3R7 Canada
Around this property
Information about the area within a 5-minute walk of this property.
- 27.7% 35 à 49 ans
- 21.73% 20 à 34 ans
- 19.04% 50 à 64 ans
- 9.53% 65 à 79 ans
- 6.52% 10 à 14 ans
- 5.88% 0 à 4 ans ans
- 4.85% 5 à 9 ans
- 3.91% 15 à 19 ans
- 0.83% 80 ans et plus
- Les résidences dans le quartier sont:
- 61.87% Ménages unifamiliaux
- 31.56% Ménages d'une seule personne
- 6.57% Ménages de deux personnes ou plus
- 0% Ménages multifamiliaux
- 222 997 $ Revenu moyen des ménages
- 96 572 $ Revenu personnel moyen
- Les gens de ce quartier parlent :
- 88.99% Anglais
- 1.86% Yue (Cantonese)
- 1.85% Anglais et langue(s) non officielle(s)
- 1.5% Mandarin
- 1.47% Français
- 1.26% Espagnol
- 0.94% Tagalog (pilipino)
- 0.9% Allemand
- 0.63% Néerlandais
- 0.61% Russe
- Le logement dans le quartier comprend :
- 39.17% Maison individuelle non attenante
- 22.85% Appartement, moins de 5 étages
- 20.43% Maison jumelée
- 14.29% Duplex
- 3.25% Maison en rangée
- 0% Appartement, 5 étages ou plus
- D’autres font la navette en :
- 13.95% Marche
- 7.41% Transport en commun
- 4.49% Vélo
- 2.19% Autre
- 38.53% Baccalauréat
- 18.18% Certificat ou diplôme universitaire supérieur au baccalauréat
- 18.03% Diplôme d'études secondaires
- 14.07% Certificat ou diplôme d'un collège ou cégep
- 7.52% Aucun diplôme d'études secondaires
- 2.73% Certificat ou diplôme d'apprenti ou d'une école de métiers
- 0.94% Certificat ou diplôme universitaire inférieur au baccalauréat
- L’indice de la qualité de l’air moyen dans la région est 1
- La région reçoit 201.67 mm de précipitations par année.
- La région connaît 7.39 jours de chaleur extrême (28.96 °C) par année.
Request Neighbourhood Information
Learn more about the neighbourhood and amenities around this home
Request NowPayment Calculator
- $
- %$
- %
- Principal and Interest $1,894 /mo
- Property Taxes n/a
- Strata / Condo Fees n/a

