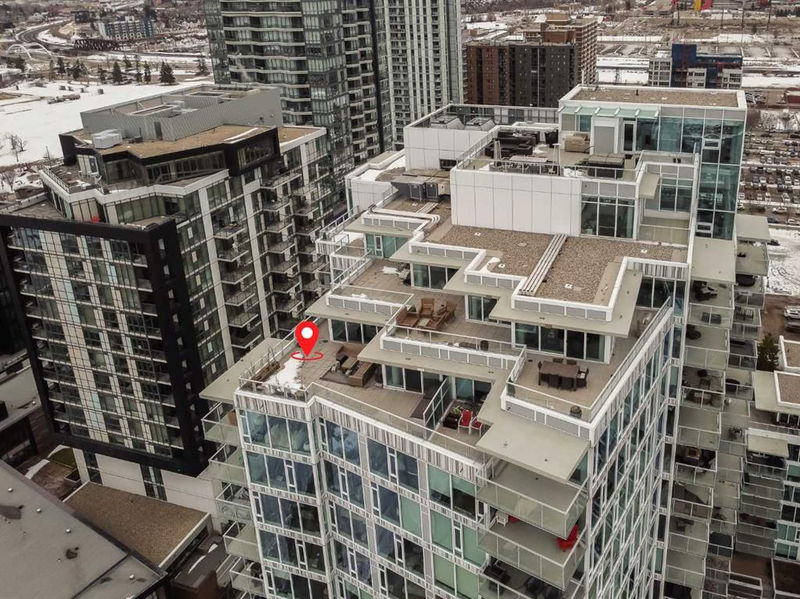Key Facts
- MLS® #: A2185716
- Property ID: SIRC2253403
- Property Type: Residential, Condo
- Living Space: 1,380 sq.ft.
- Year Built: 2015
- Bedrooms: 2
- Bathrooms: 2
- Parking Spaces: 2
- Listed By:
- eXp Realty
Property Description
Welcome to Embassy Bosa's Fuse at Evolution, where luxury meets lifestyle in this prime-location sub-penthouse. boasting spectacular breathtaking views of the river and downtown. The unmatched 845 sq. ft. of outdoor living space is ideal for taking in the sights and entertainment. This residence is the epitome of city living with its massive terrace and balcony areas perfect for entertaining or relaxing under the open sky. This barely-lived-in condominium dazzles with modern contemporary design, high-quality craftsmanship, and a stylish kitchen equipped with premium appliances. The open-concept layout is flooded with natural light through floor-to-ceiling windows, offering stunning views from every room. The spacious primary suite features double closets, a luxurious 5-piece ensuite with heated floors, and direct access to the expansive terrace—your private retreat with room to breathe and take in the skyline. Additional highlights include a den off the kitchen, a separate laundry room, and two convenient side-by-side parking stalls with a storage locker on P1. The building offers unparalleled amenities, including security/concierge services, a private fitness facility, and a rooftop garden terrace. When Phase 2 is complete, residents will enjoy even more exclusive amenities. Located in the heart of the vibrant East Village, this sought-after urban community places you steps away from the Bow River, St. Patrick's Island, the National Music Centre, the Calgary Zoo, and the new Central Library. Stroll or bike to Prince's Island Park, Eau Claire Market, or the Science Centre, and enjoy the finest dining, entertainment, and culture Calgary has to offer. Don't miss this rare opportunity to own a sub-penthouse with a massive outdoor oasis—the ultimate in urban luxury and lifestyle awaits!
Rooms
Listing Agents
Request More Information
Request More Information
Location
519 Riverfront Avenue SE #1802, Calgary, Alberta, T2G1K6 Canada
Around this property
Information about the area within a 5-minute walk of this property.
- 32.57% 20 to 34 年份
- 21.07% 35 to 49 年份
- 18.01% 65 to 79 年份
- 17.98% 50 to 64 年份
- 5.04% 80 and over
- 2.56% 0 to 4
- 1.08% 15 to 19
- 0.98% 5 to 9
- 0.71% 10 to 14
- Households in the area are:
- 69.25% Single person
- 25.33% Single family
- 5.4% Multi person
- 0.02% Multi family
- 96 031 $ Average household income
- 56 696 $ Average individual income
- People in the area speak:
- 68.91% English
- 6.98% Yue (Cantonese)
- 6.39% English and non-official language(s)
- 4.27% Mandarin
- 3.09% Spanish
- 2.66% Tagalog (Pilipino, Filipino)
- 2.54% French
- 2.19% Arabic
- 1.61% Korean
- 1.35% Vietnamese
- Housing in the area comprises of:
- 93.08% Apartment 5 or more floors
- 3.94% Apartment 1-4 floors
- 2.85% Single detached
- 0.11% Duplex
- 0.02% Row houses
- 0% Semi detached
- Others commute by:
- 27.44% Public transit
- 24.74% Foot
- 4.18% Other
- 0.93% Bicycle
- 32.43% Bachelor degree
- 20.73% High school
- 14.88% College certificate
- 14.37% Did not graduate high school
- 10.6% Post graduate degree
- 5.31% Trade certificate
- 1.68% University certificate
- The average are quality index for the area is 1
- The area receives 199.58 mm of precipitation annually.
- The area experiences 7.39 extremely hot days (29.14°C) per year.
Request Neighbourhood Information
Learn more about the neighbourhood and amenities around this home
Request NowPayment Calculator
- $
- %$
- %
- Principal and Interest $4,824 /mo
- Property Taxes n/a
- Strata / Condo Fees n/a

