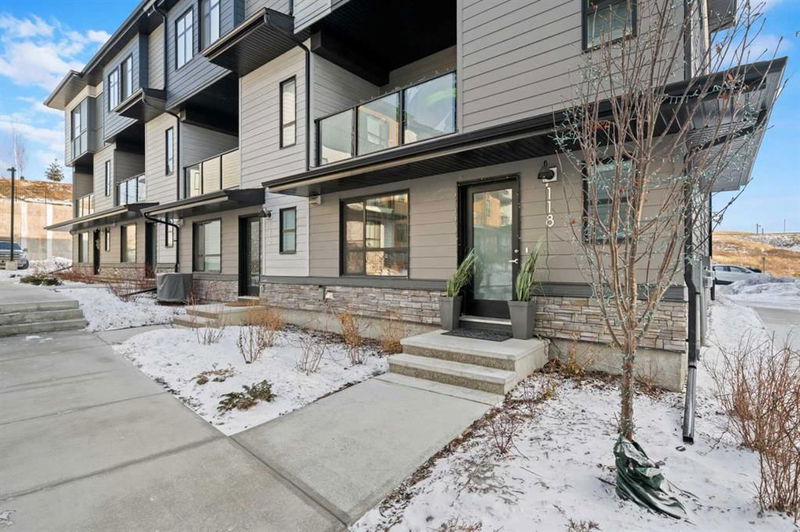Key Facts
- MLS® #: A2188854
- Property ID: SIRC2253241
- Property Type: Residential, Condo
- Living Space: 1,853 sq.ft.
- Year Built: 2021
- Bedrooms: 3
- Bathrooms: 2+1
- Parking Spaces: 2
- Listed By:
- eXp Realty
Property Description
Sophisticated 3 BEDROOM END UNIT with 2 DENS! Ideally located FRONTING ONTO THE COURTYARD with EASTERLY RAVINE VIEWS out back. The INSULATED DOUBLE ATTACHED GARAGE with water bib safely keeps vehicles out of the elements. Proceed into the entrance level where a VERSATILE DEN is perfect for work, play, media, hobbies and more! Bathed in NATURAL LIGHT the main floor is a welcoming retreat with VINYL PLANK FLOORING, A NEUTRAL COLOUR PALLET, AN OPEN CONCEPT DESIGN and rough-ins for central air conditioning. Sit back and relax in the living room and relish in the tranquil RAVINE VIEWS. Centering the open concept space is the dining room with CLEAR SIGHTLINES for unbeatable connectivity. Culinary adventures are inspired in the chef’s kitchen featuring QUARTZ COUNTERTOPS, STAINLESS STEEL APPLIANCES, FULL-HEIGHT CABINETS, TIMELESS SUBWAY TILE BACKSPLASH and a BREAKFAST BAR ISLAND to convene around. Adjacently the GLASS-RAILED, COVERED WEST-FACING BALCONY with a GAS LINE encourages summer barbeques and time spent unwinding with COURTYARD VIEWS as the backdrop. Ravine views grace the ENCLOSED DEN for a tucked away work or study space. Retreat at the end of the day to the primary bedroom on the upper level, this calming sanctuary is equipped with a LARGE WALK-IN CLOSET and a lavish ENSUITE BOASTING DUAL SINKS, QUARTZ COUNTERTOPS and an OVERSIZED SHOWER. Both additional bedrooms are spacious with easy access to the stylish 4-piece bathroom. Laundry is also conveniently located on this level, no more hauling loads up and down the stairs! Built by industry leader and “BUILDER OF CHOICE” WINNER CEDARGLEN LIVING, this charming complex is PET-FRIENDLY (on board approval) and outstandingly located nestled beside SCENIC WET PONDS with an extensive pathway that winds around the neighbourhood and to FISH CREEK PARK. The resident’s only club offers a private clubhouse, SPORTS COURTS, SPRAY PARK, SKATING RINK and more. Mere minutes from additional restaurant and shopping options in neighbouring Seton as well as the WORLD’S LARGEST YMCA. Truly an outstanding location for this beautiful home!
Rooms
- TypeLevelDimensionsFlooring
- Family roomLower32' 6.9" x 37' 2"Other
- UtilityLower12' x 28' 5"Other
- Dining roomMain26' 3" x 38' 9.9"Other
- Living roomMain38' 9.9" x 35' 9.9"Other
- KitchenMain34' 5" x 53' 6.9"Other
- PantryMain11' 3" x 26'Other
- DenMain24' 9.6" x 26' 3"Other
- BalconyMain21' 3.9" x 38'Other
- Laundry roomUpper18' x 25' 5"Other
- Primary bedroomUpper37' 9" x 39' 8"Other
- Walk-In ClosetUpper12' x 50'Other
- BedroomUpper26' 3" x 31' 2"Other
- BedroomUpper31' 2" x 41' 3"Other
- BathroomMain3' 3.9" x 7' 6"Other
- Ensuite BathroomUpper7' 9.9" x 8' 2"Other
- BathroomUpper4' 11" x 8' 3.9"Other
Listing Agents
Request More Information
Request More Information
Location
42 Cranbrook Gardens SE #118, Calgary, Alberta, T3M 3N9 Canada
Around this property
Information about the area within a 5-minute walk of this property.
Request Neighbourhood Information
Learn more about the neighbourhood and amenities around this home
Request NowPayment Calculator
- $
- %$
- %
- Principal and Interest $2,685 /mo
- Property Taxes n/a
- Strata / Condo Fees n/a

