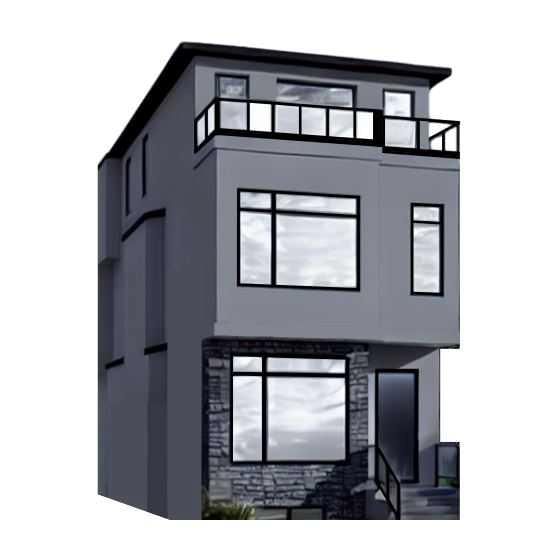Key Facts
- MLS® #: A2189151
- Property ID: SIRC2248657
- Property Type: Residential, Single Family Detached
- Living Space: 2,665 sq.ft.
- Bedrooms: 3+1
- Bathrooms: 4+1
- Parking Spaces: 2
- Listed By:
- Quest Realty
Property Description
Welcome to this stunning three-storey detached infill home, located in the peaceful community of Mount Pleasant, just a few blocks away from the serene Confederation Park. Thoughtfully designed by Marygold Homes, this exceptional property offers over 3,300 square feet of living space, featuring 4 bedrooms, 4.5 bathrooms, and TWO balconies—perfectly suited for families seeking both elegance and functionality in their everyday living space. The main level impresses with an open and spacious floor plan, beginning with a bright dining room at the front of the home that floods with natural light. The central kitchen is a chef’s dream, complete with full-height shaker cabinetry, a stylish tile backsplash, and a custom-built hood fan canopy. The oversized island, with a dual-basin undermount sink and bar-style seating, serves as the heart of the kitchen. The adjacent living room features an inset gas fireplace surrounded by a custom-built mantle, creating a warm and inviting atmosphere. The mudroom is thoughtfully designed with a built-in closet and bench for optimal organization, offering convenient access to the fully fenced backyard. On the second level, you'll find a bright bonus room, a secondary bedroom with a built-in closet, and a 4-piece bathroom. The exquisite junior-suite on this level boasts a spacious custom-built walk-in closet and a luxurious 5-piece ensuite, complete with a dual-sink vanity, tiled shower, drop-in corner tub, and separate toilet access. The third storey is dedicated to the impressive master-suite. With vaulted ceilings and large windows, the space feels open and airy. The master ensuite is a true retreat, featuring a dual-sink vanity, glass steam shower, large soaker tub, separate toilet access, and a capacious walk-in closet. Adjacent to the ensuite, a door leads to a private, south-facing balcony, providing a serene space to relax. A spacious loft/sitting area outside the master-suite is bathed in natural light and leads to the front, north-facing balcony, offering an additional outdoor escape. The fully finished basement offers a fourth bedroom, a 3-piece bathroom, and a large recreation room with a wet bar—perfect for family gatherings or entertaining guests. This exquisite home combines thoughtful design, spacious living, and luxurious finishes, making it a perfect choice for those seeking comfort and style in the heart of Mount Pleasant. **PLEASE NOTE: Property is not yet built; construction will start soon. Buyers can choose interior color selections (tiles, flooring, lighting, paint, etc.) at this time - contact listing agent for more info. Photos used in listing are of previously built home and are for reference/illustration purposes only (similar layout); exterior rendering is also only for reference/illustration purposes.**
Rooms
- TypeLevelDimensionsFlooring
- Living roomMain16' x 17' 8"Other
- Mud RoomMain5' 2" x 5' 3.9"Other
- KitchenMain9' x 19' 9.9"Other
- BathroomMain5' 5" x 6'Other
- EntranceMain6' 6" x 6' 2"Other
- Dining roomMain10' 3" x 14' 9.6"Other
- Bedroom2nd floor8' 9.9" x 13' 2"Other
- Bedroom2nd floor10' 8" x 15' 5"Other
- Ensuite Bathroom2nd floor5' x 19' 3.9"Other
- Laundry room2nd floor6' 11" x 5' 2"Other
- Bathroom2nd floor5' 9.6" x 9'Other
- Bonus Room2nd floor16' x 14' 9.6"Other
- Ensuite Bathroom3rd floor10' 3.9" x 13' 6"Other
- Primary bedroom3rd floor11' 9.9" x 16'Other
- Loft3rd floor16' x 14' 3"Other
- PlayroomBasement15' x 16'Other
- OtherBasement7' 3" x 8'Other
- BathroomBasement6' 11" x 8' 9.6"Other
- BedroomBasement10' 3.9" x 12' 9.9"Other
Listing Agents
Request More Information
Request More Information
Location
431 28 Avenue NW, Calgary, Alberta, T2M2K7 Canada
Around this property
Information about the area within a 5-minute walk of this property.
Request Neighbourhood Information
Learn more about the neighbourhood and amenities around this home
Request NowPayment Calculator
- $
- %$
- %
- Principal and Interest 0
- Property Taxes 0
- Strata / Condo Fees 0

