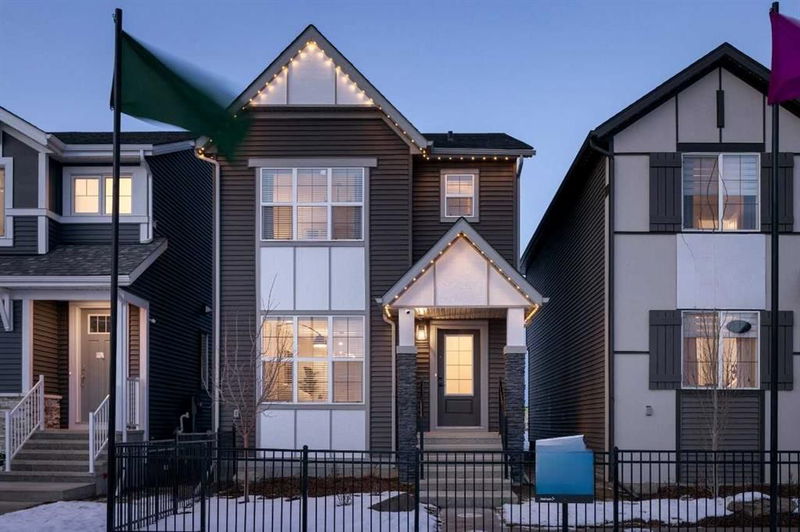Key Facts
- MLS® #: A2188524
- Property ID: SIRC2247441
- Property Type: Residential, Single Family Detached
- Living Space: 1,759 sq.ft.
- Year Built: 2023
- Bedrooms: 3
- Bathrooms: 2+1
- Parking Spaces: 2
- Listed By:
- Bode Platform Inc.
Property Description
Shane Homes Showhome for Sale. This fully finished Shane Homes showhome combines style, functionality, and future potential with a side entry for added versatility. The open-concept main floor features a welcoming foyer with a handy coat closet, a spacious front family room, and a central dining nook seamlessly connected to the L-shaped kitchen. A spice kitchen provides extra convenience for cooking enthusiasts, and a central half bath completes the main floor. Upstairs, the layout offers privacy and practicality with a central family room separating the front owner’s bedroom from the secondary bedrooms. The owner’s bedroom, boasts a large walk-in closet and a private 3-piece ensuite. Two equally sized secondary bedrooms share access to a centrally located bathroom, and a second-floor laundry closet enhances functionality. Photos are representative and for illustrative purposes only.
Rooms
- TypeLevelDimensionsFlooring
- BathroomMain0' x 0'Other
- Ensuite BathroomUpper0' x 0'Other
- BathroomUpper0' x 0'Other
- Dining roomMain11' 8" x 12' 9.9"Other
- Living roomMain17' x 11' 9.9"Other
- Primary bedroomUpper13' 6" x 13' 6"Other
- BedroomUpper11' x 9' 3"Other
- BedroomUpper10' x 9' 2"Other
- Family roomUpper13' 6" x 13' 6"Other
Listing Agents
Request More Information
Request More Information
Location
92 Corner Glen Avenue NE, Calgary, Alberta, T3N2L7 Canada
Around this property
Information about the area within a 5-minute walk of this property.
Request Neighbourhood Information
Learn more about the neighbourhood and amenities around this home
Request NowPayment Calculator
- $
- %$
- %
- Principal and Interest $3,320 /mo
- Property Taxes n/a
- Strata / Condo Fees n/a

