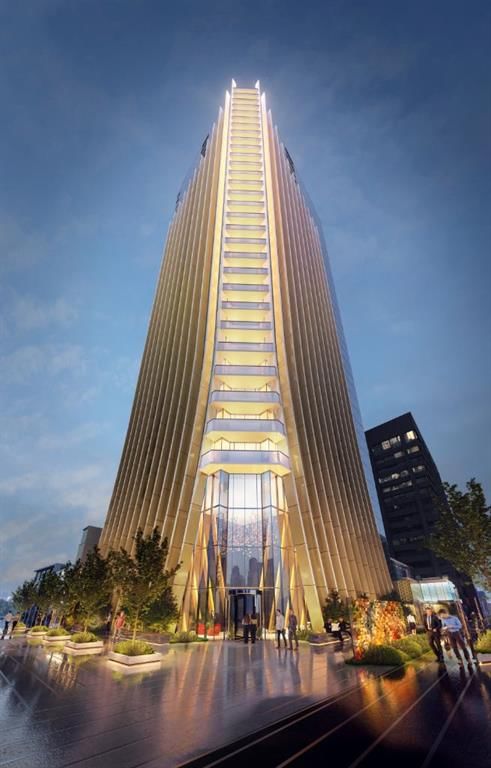Key Facts
- MLS® #: A2187482
- Property ID: SIRC2246224
- Property Type: Residential, Condo
- Living Space: 1,182 sq.ft.
- Year Built: 2027
- Bedrooms: 2
- Bathrooms: 2
- Parking Spaces: 1
- Listed By:
- RE/MAX Real Estate (Central)
Property Description
Welcome to Lincoln, the epitome of sophisticated urban living in the heart of Calgary’s vibrant Beltline District. This 2-Bedroom, 2-Bathroom residence (with optional layouts for 3-Bedroom/2-Bathroom) is not just a home—it’s a statement. A masterpiece of design, Lincoln offers an unparalleled blend of refined elegance, modern convenience, and effortless luxury. Step into a meticulously designed living space where every detail has been curated to perfection. The expansive, open-concept layout flows seamlessly, exuding sophistication at every turn. Sunlight pours through oversized windows, illuminating sleek, high-end finishes and creating an inviting ambiance. The chef-inspired kitchen is nothing short of extraordinary, featuring luxurious quartz countertops, custom cabinetry, and state-of-the-art appliances that make every meal preparation an art form. Unwind in the spa-like bathrooms, where premium fixtures and finishes transform your daily routine into a moment of indulgence. Retreat to the bright, airy bedrooms, designed as serene sanctuaries where tranquility and comfort reign supreme. Step onto your private balcony and savor breathtaking city views—your personal haven amidst the vibrant energy of downtown Calgary. But Lincoln doesn’t stop at your front door—it elevates your entire lifestyle. With Calgary’s largest residential amenity space, spanning over 30,000 square feet, Lincoln offers an unmatched array of experiences that set it apart. Dive into the luxurious swimming pool, soak up the sun on the outdoor patio, or watch your little ones thrive in the thoughtfully designed kids' zone. For those who love to entertain, the guest kitchen and games room are perfect for hosting unforgettable gatherings. Indulge in a round of bowling at the private bowling alley, enjoy a drink with friends in the sports lounge, or relax in the cutting-edge movie theatre. Lincoln takes leisure to unprecedented heights with a karaoke room, podcast studio, and a co-working space designed to inspire and support your most productive days. Perfectly situated in Calgary’s sought-after Beltline District, Lincoln places you just steps from trendy boutiques, award-winning dining, and lively cultural hotspots. From morning coffee to late-night cocktails, everything you could ever want is right outside your door. This is more than a residence—it’s a lifestyle crafted for those who refuse to compromise. Lincoln is Calgary’s ultimate destination for luxury, community, and convenience. Don’t just dream about living here—make it your reality. Welcome to Lincoln. Welcome to better living. Live better. Live Truman.
Rooms
- TypeLevelDimensionsFlooring
- Living roomMain22' 11" x 16' 6"Other
- Kitchen With Eating AreaMain16' 5" x 8' 2"Other
- Primary bedroomMain12' x 11' 6"Other
- Ensuite BathroomMain0' x 0'Other
- BedroomMain12' 6.9" x 10' 5"Other
- BathroomMain0' x 0'Other
- Laundry roomMain0' x 0'Other
- BalconyMain10' x 6'Other
- BalconyMain10' x 7'Other
Listing Agents
Request More Information
Request More Information
Location
301 11 Avenue SW #2701, Calgary, Alberta, T2R 1B9 Canada
Around this property
Information about the area within a 5-minute walk of this property.
- 53.92% 20 à 34 ans
- 18.48% 35 à 49 ans
- 13.14% 50 à 64 ans
- 6.05% 65 à 79 ans
- 2.4% 0 à 4 ans ans
- 1.76% 15 à 19 ans
- 1.65% 80 ans et plus
- 1.58% 5 à 9
- 1.02% 10 à 14
- Les résidences dans le quartier sont:
- 62.77% Ménages d'une seule personne
- 28.03% Ménages unifamiliaux
- 9.01% Ménages de deux personnes ou plus
- 0.19% Ménages multifamiliaux
- 110 750 $ Revenu moyen des ménages
- 52 607 $ Revenu personnel moyen
- Les gens de ce quartier parlent :
- 69.38% Anglais
- 5.74% Anglais et langue(s) non officielle(s)
- 5.15% Espagnol
- 4.22% Yue (Cantonese)
- 3.77% Mandarin
- 2.67% Tagalog (pilipino)
- 2.49% Arabe
- 2.33% Hindi
- 2.25% Coréen
- 2.01% Français
- Le logement dans le quartier comprend :
- 93.92% Appartement, 5 étages ou plus
- 5.33% Appartement, moins de 5 étages
- 0.44% Maison en rangée
- 0.31% Maison individuelle non attenante
- 0% Maison jumelée
- 0% Duplex
- D’autres font la navette en :
- 27.16% Marche
- 19.57% Transport en commun
- 4% Autre
- 0.88% Vélo
- 33.95% Baccalauréat
- 23.13% Diplôme d'études secondaires
- 14.38% Certificat ou diplôme d'un collège ou cégep
- 13.26% Certificat ou diplôme universitaire supérieur au baccalauréat
- 8.47% Aucun diplôme d'études secondaires
- 4.33% Certificat ou diplôme d'apprenti ou d'une école de métiers
- 2.47% Certificat ou diplôme universitaire inférieur au baccalauréat
- L’indice de la qualité de l’air moyen dans la région est 1
- La région reçoit 199.58 mm de précipitations par année.
- La région connaît 7.39 jours de chaleur extrême (29.14 °C) par année.
Request Neighbourhood Information
Learn more about the neighbourhood and amenities around this home
Request NowPayment Calculator
- $
- %$
- %
- Principal and Interest $6,216 /mo
- Property Taxes n/a
- Strata / Condo Fees n/a

