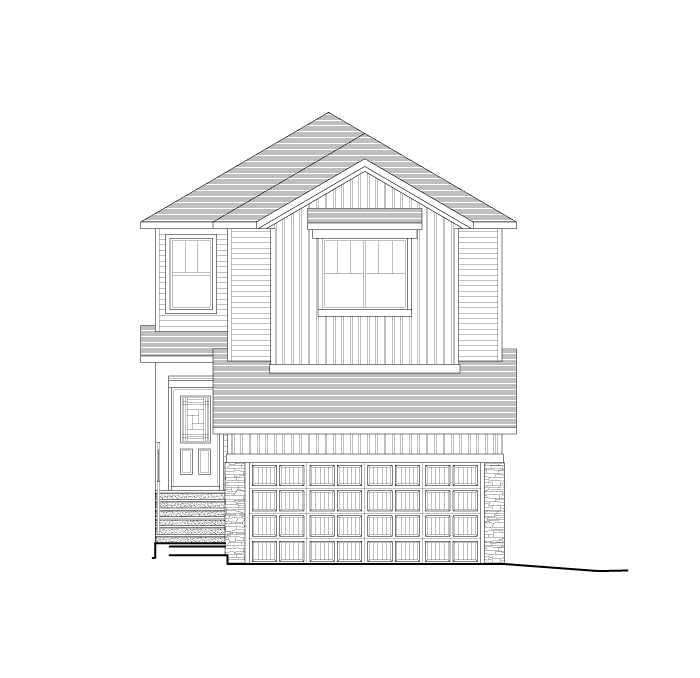Key Facts
- MLS® #: A2187772
- Property ID: SIRC2245482
- Property Type: Residential, Single Family Detached
- Living Space: 1,962.33 sq.ft.
- Year Built: 2025
- Bedrooms: 3
- Bathrooms: 2+1
- Parking Spaces: 4
- Listed By:
- Bode Platform Inc.
Property Description
Discover this exceptional Immediate Possession Home by Shane Homes in the picturesque Glacier Ridge community. The main floor welcomes you with a foyer featuring a convenient coat closet, leading to a mudroom with an adjacent half bath. The central kitchen boasts a spacious island and a large corner walk-in pantry, seamlessly connecting to the rear dining nook and living room, creating an ideal space for entertaining. Upstairs, a central family room provides separation between the owner's suite and the two secondary bedrooms, ensuring privacy for all. The owner's suite offers a three-piece ensuite and a generous walk-in closet. Each secondary bedroom also includes its own walk-in closet, with a three-piece main bath conveniently located nearby. The second-floor laundry room, equipped with open shelving for linens, adds to the home's practicality.
Rooms
- TypeLevelDimensionsFlooring
- BathroomMain0' x 0'Other
- BathroomMain0' x 0'Other
- Ensuite BathroomUpper0' x 0'Other
- Living roomMain14' 5" x 12'Other
- Dining roomMain10' 9.9" x 10' 9.9"Other
- Primary bedroomUpper12' x 14'Other
- BedroomUpper10' x 10'Other
- BedroomUpper10' 2" x 12' 5"Other
- Family roomUpper13' 9.9" x 12' 5"Other
- KitchenMain10' 5" x 10' 5"Other
Listing Agents
Request More Information
Request More Information
Location
304 Edith Place NW, Calgary, Alberta, T3R2E1 Canada
Around this property
Information about the area within a 5-minute walk of this property.
- 28.52% 35 to 49 years
- 25.05% 20 to 34 years
- 12.18% 50 to 64 years
- 9.67% 0 to 4 years
- 8.02% 5 to 9 years
- 6.76% 10 to 14 years
- 5.33% 15 to 19 years
- 3.98% 65 to 79 years
- 0.49% 80 and over
- Households in the area are:
- 75.59% Single family
- 20.05% Single person
- 3.91% Multi person
- 0.45% Multi family
- $129,505 Average household income
- $58,874 Average individual income
- People in the area speak:
- 66.36% English
- 8.43% English and non-official language(s)
- 5.12% Yue (Cantonese)
- 4.38% Spanish
- 3.33% Tagalog (Pilipino, Filipino)
- 3.21% Mandarin
- 3.04% Urdu
- 2.63% Korean
- 1.89% Punjabi (Panjabi)
- 1.62% Arabic
- Housing in the area comprises of:
- 59.34% Single detached
- 24.98% Row houses
- 10.63% Apartment 5 or more floors
- 4.71% Apartment 1-4 floors
- 0.34% Duplex
- 0% Semi detached
- Others commute by:
- 5.14% Public transit
- 3.42% Other
- 3% Foot
- 0% Bicycle
- 33.71% Bachelor degree
- 23.33% High school
- 16.63% College certificate
- 11.53% Post graduate degree
- 8.05% Did not graduate high school
- 4.95% Trade certificate
- 1.81% University certificate
- The average air quality index for the area is 1
- The area receives 202.96 mm of precipitation annually.
- The area experiences 7.39 extremely hot days (28.55°C) per year.
Request Neighbourhood Information
Learn more about the neighbourhood and amenities around this home
Request NowPayment Calculator
- $
- %$
- %
- Principal and Interest $3,608 /mo
- Property Taxes n/a
- Strata / Condo Fees n/a

