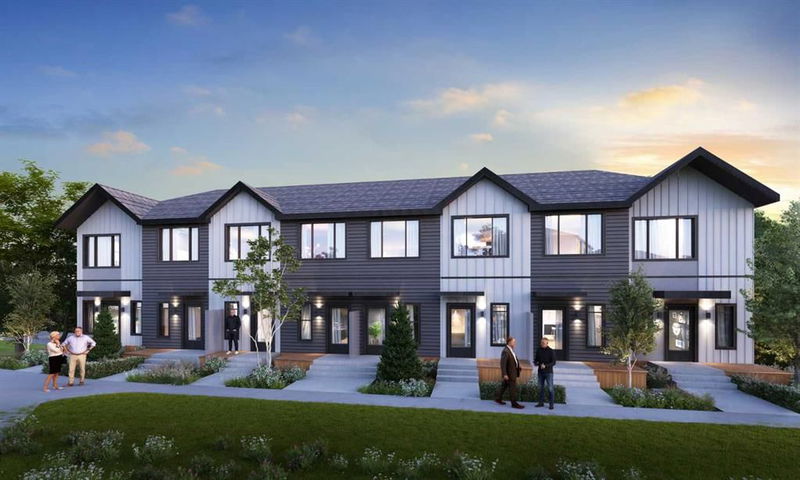Key Facts
- MLS® #: A2188332
- Property ID: SIRC2243769
- Property Type: Residential, Condo
- Living Space: 1,514.23 sq.ft.
- Year Built: 2025
- Bedrooms: 3
- Bathrooms: 2+1
- Parking Spaces: 2
- Listed By:
- KIC Realty
Property Description
Step into a new chapter of life with the Metro Tailored 18, a canvas for your dreams and aspirations. Whether you're embarking on a career, venturing into homeownership, or seeking to right-size, this townhome offers affordability and flexibility, opening doors to endless possibilities. Experience the true essence of homeownership with three floors of living space, oversized windows, beautiful finishes and an awesome location this townhome sets the stage for your next chapter. Indulge in the thoughtful features, from the spacious patio and expansive kitchen island to the versatile corner flex area and convenient upper floor laundry facilities. With three bedrooms, ample storage space, and a double car garage, this townhome is designed to meet the needs of modern living while allowing you to create your masterpiece. Located in one of Calgary’s Best neighbourhoods Arbour Lake has is it all! A pristine lake brimming with rainbow trout, neighbourhood parks, spectacular mountain views, a regional bike and walkway path carved through rolling hills. Swimming, boating, fishing, ice skating, community events and much more. Your activities are only limited by your imagination. As Northwest Calgary’s only lake community, Arbour Lake offers a quality of living that is truly unparalleled. Photos are representative of the property being built.
Rooms
- TypeLevelDimensionsFlooring
- Flex RoomLower6' 6.9" x 8' 6"Other
- KitchenMain13' 3" x 12' 9.6"Other
- Dining roomMain9' 9.6" x 12' 9.6"Other
- Living roomMain11' 9" x 13' 6.9"Other
- Primary bedroomUpper11' 6" x 11' 11"Other
- Ensuite BathroomUpper0' x 0'Other
- BedroomUpper8' 5" x 10' 8"Other
- BedroomUpper8' 5" x 10' 8"Other
Listing Agents
Request More Information
Request More Information
Location
121 Arbour Lake Court NW, Calgary, Alberta, T3G 2L4 Canada
Around this property
Information about the area within a 5-minute walk of this property.
- 20.18% 35 à 49 ans
- 19.56% 50 à 64 ans
- 17.19% 65 à 79 ans
- 14.26% 20 à 34 ans
- 9.58% 80 ans et plus
- 5.74% 15 à 19
- 5.23% 10 à 14
- 4.35% 5 à 9
- 3.91% 0 à 4 ans
- Les résidences dans le quartier sont:
- 61% Ménages unifamiliaux
- 33.64% Ménages d'une seule personne
- 4.65% Ménages de deux personnes ou plus
- 0.71% Ménages multifamiliaux
- 110 508 $ Revenu moyen des ménages
- 53 641 $ Revenu personnel moyen
- Les gens de ce quartier parlent :
- 70.82% Anglais
- 6.53% Mandarin
- 4% Espagnol
- 3.94% Coréen
- 3.47% Anglais et langue(s) non officielle(s)
- 3.04% Yue (Cantonese)
- 2.44% Arabe
- 2.2% Iranian Persian
- 1.87% Allemand
- 1.68% Tagalog (pilipino)
- Le logement dans le quartier comprend :
- 61.68% Maison individuelle non attenante
- 32.12% Appartement, moins de 5 étages
- 5.4% Maison en rangée
- 0.8% Maison jumelée
- 0% Duplex
- 0% Appartement, 5 étages ou plus
- D’autres font la navette en :
- 12.83% Transport en commun
- 5.15% Marche
- 3.75% Autre
- 0% Vélo
- 26.11% Diplôme d'études secondaires
- 22.45% Certificat ou diplôme d'un collège ou cégep
- 21.03% Baccalauréat
- 11.98% Aucun diplôme d'études secondaires
- 9.72% Certificat ou diplôme universitaire supérieur au baccalauréat
- 7.85% Certificat ou diplôme d'apprenti ou d'une école de métiers
- 0.84% Certificat ou diplôme universitaire inférieur au baccalauréat
- L’indice de la qualité de l’air moyen dans la région est 1
- La région reçoit 204.81 mm de précipitations par année.
- La région connaît 7.39 jours de chaleur extrême (28.41 °C) par année.
Request Neighbourhood Information
Learn more about the neighbourhood and amenities around this home
Request NowPayment Calculator
- $
- %$
- %
- Principal and Interest $3,089 /mo
- Property Taxes n/a
- Strata / Condo Fees n/a

