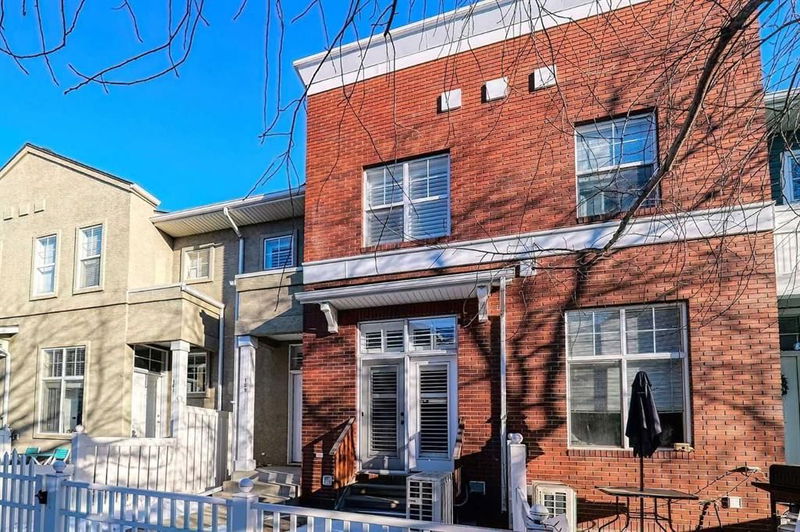Key Facts
- MLS® #: A2186759
- Property ID: SIRC2242415
- Property Type: Residential, Condo
- Living Space: 1,297.44 sq.ft.
- Year Built: 2003
- Bedrooms: 3
- Bathrooms: 1+1
- Parking Spaces: 2
- Listed By:
- MaxWell Canyon Creek
Property Description
Hey! You're in luck, we're back on the market! Join us for an open house this Saturday, January 18th, 2025 from 2-4 pm to explore this stunning, bright, two-storey townhome featuring extensive renovations throughout. With nearly 1300 square feet of above grade, newly designed space, this home boasts 3 bedrooms, 1.5 bathrooms, and a double attached garage with a new quiet garage control and 240v for EV (electric vehicle) or welding. Enjoy the modern updates including being wired for cat6 Ethernet, air conditioning, brand-new LVP and LVT flooring plus new, wide profile baseboards, fresh paint, new light fixtures, and knockdown flat-painted ceilings. The upgraded kitchen is equipped with top-of-the-line Samsung appliances, a new island, and custom cabinetry. The upper level offers a spacious primary bedroom with a walk-in closet and organizer, plus two additional bedrooms and a 4-piece bathroom. The open-concept living room, kitchen, and dining area offers a spacious and inviting layout, perfect for both relaxation and entertaining. This setup allows for easy flow between the areas, making it great for family gatherings or quiet evenings at home. At the entrance, on the main floor, is a den/flex area for a library/reading room, office, media or craft room for the kids, with double French doors leading outside to a charming SOUTH FACING front courtyard AND the perfect white picket fence! You also have a fully-equipped laundry/utility room that includes a new Samsung washer and dryer, more storage and a new upright freezer. Located just steps from Inverness Pond, High Street, parks, coffee shops, boutique shopping, and easy access to transit and major roads. This home offers both style and convenience. Don't miss the chance to see this beauty before it's gone! Book a viewing TODAY!
Rooms
- TypeLevelDimensionsFlooring
- KitchenMain11' 11" x 10' 3"Other
- Dining roomMain12' 9" x 8' 6.9"Other
- Living roomMain13' 9.6" x 15' 8"Other
- DenMain8' 3.9" x 10' 2"Other
- BathroomMain6' x 5' 3.9"Other
- Primary bedroom2nd floor12' 9.9" x 10'Other
- Bedroom2nd floor9' 11" x 9'Other
- Bedroom2nd floor9' x 9' 9"Other
- Bathroom2nd floor8' 5" x 5' 9"Other
- UtilityLower12' x 15' 11"Other
Listing Agents
Request More Information
Request More Information
Location
159 Mckenzie Towne Gate SE, Calgary, Alberta, T2Z 4G2 Canada
Around this property
Information about the area within a 5-minute walk of this property.
Request Neighbourhood Information
Learn more about the neighbourhood and amenities around this home
Request NowPayment Calculator
- $
- %$
- %
- Principal and Interest 0
- Property Taxes 0
- Strata / Condo Fees 0

