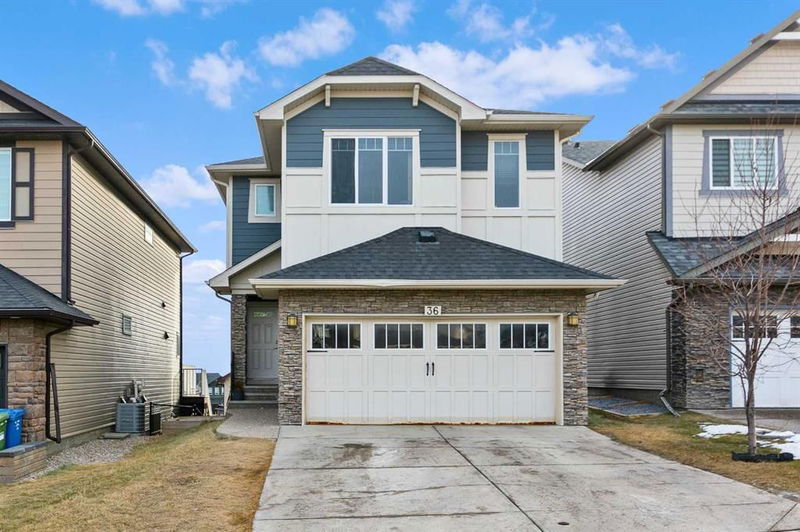Key Facts
- MLS® #: A2185981
- Property ID: SIRC2242410
- Property Type: Residential, Single Family Detached
- Living Space: 2,140 sq.ft.
- Year Built: 2012
- Bedrooms: 3+1
- Bathrooms: 4+1
- Parking Spaces: 4
- Listed By:
- Century 21 Bravo Realty
Property Description
Welcome to Your Dream Home at 36 Kincora Street NW! Stunning. Elegant. Inviting. Step into 2,140 sq. ft. of breathtaking luxury with this walkout home that has everything you’ve ever dreamed of—and more! This 2140 sq. ft. walkout home has 3 bedrooms upstairs (2 are master bedrooms), 1 bedroom + 1 den (multi-purpose room) downstairs, 3.5 bathrooms upstairs and 1 bathroom in the basement (4.5 bathrooms in total), and a kitchen upstairs and downstairs. And that’s not all! Enter into this comfortable home, full of sunshine and enjoy the luxuries of what this home has to offer. Now for features that to fall in love with…a grand foyer with 2 skylights above will welcome your guests in style with a built-in bench and sleek wall cut-out, a perfect blend of elegance and functionality as the future spot for the décor of your home. Marvel at stunning cityscapes, day or night, from your living and dining areas after you prepare your meals on your quartz countertop in the kitchen equipped with stainless appliances (fridge, dishwasher, microwave, gas stove). Completing the main floor is the laundry room, access to the attached double garage and the suited basement. Upstairs features a bonus room, 3 bedrooms, and 3 full bathrooms! Two rooms are master bedrooms, each with attached bathrooms and walk-in closets for ultimate privacy and comfort while the third good-sized bedroom is adjacent to another full bedroom providing privacy for all your family members. The fully-finished basement suited with its own kitchen is currently rented and features 1 bedroom + 1 den (multi-purpose room), 1 bathroom, gas stove, dishwasher, fridge, microwave and washer/dryer. You can enjoy the outdoors whether you are relaxing in the fully developed backyard or hosting memorable barbecues on the deck with a gas line. Kincora’s scenic walking paths and parks are just steps away, offering serenity and adventure right outside your door. The prime location of this property ensures you will enjoy unbeatable convenience with grocery stores, coffee shops, medical offices, and major roadways like Symons Valley Pkwy and Shaganappi Trail just minutes away. This home is not just a place to live—it’s a lifestyle upgrade. Whether you're enjoying the spacious interiors or the vibrant Kincora community, this house checks all the boxes for modern living. Pride of ownership is obvious throughout this stunning home. Make this beautiful home yours – book a showing now!
Rooms
- TypeLevelDimensionsFlooring
- FoyerMain9' 2" x 10' 6"Other
- BathroomMain5' 3" x 5' 2"Other
- Laundry roomMain6' 8" x 8' 3.9"Other
- HallwayMain12' 8" x 10' 6"Other
- KitchenMain15' 5" x 12' 2"Other
- Living roomMain14' 9.6" x 11' 9"Other
- Dining roomMain10' 5" x 11' 2"Other
- Hallway2nd floor19' x 10' 6"Other
- Family room2nd floor17' 3" x 12' 3.9"Other
- Primary bedroom2nd floor17' x 12' 2"Other
- Ensuite Bathroom2nd floor13' x 10' 3.9"Other
- Walk-In Closet2nd floor8' 9.9" x 4' 6"Other
- Ensuite Bathroom2nd floor5' 2" x 10' 9.6"Other
- Bedroom2nd floor12' 6.9" x 10' 6.9"Other
- Ensuite Bathroom2nd floor6' 3.9" x 8' 11"Other
- Walk-In Closet2nd floor3' 9.9" x 6' 8"Other
- Bedroom2nd floor10' x 10' 9.6"Other
- Living roomBasement14' 3" x 6' 5"Other
- BedroomBasement13' 11" x 11' 6"Other
- Kitchen With Eating AreaBasement10' 5" x 15' 3.9"Other
- PlayroomBasement13' 9.6" x 5' 11"Other
- StorageBasement10' 2" x 7' 11"Other
- BathroomBasement4' 11" x 9' 11"Other
Listing Agents
Request More Information
Request More Information
Location
36 Kincora Street NW, Calgary, Alberta, T3R 0N4 Canada
Around this property
Information about the area within a 5-minute walk of this property.
Request Neighbourhood Information
Learn more about the neighbourhood and amenities around this home
Request NowPayment Calculator
- $
- %$
- %
- Principal and Interest 0
- Property Taxes 0
- Strata / Condo Fees 0

