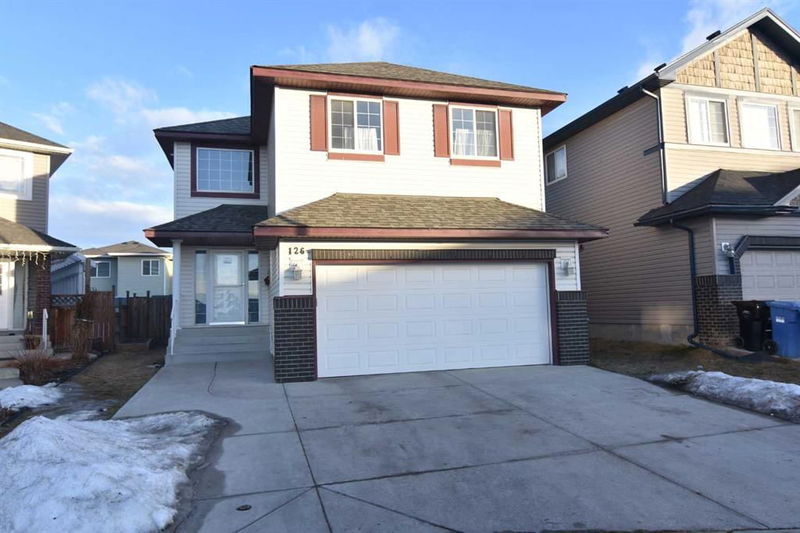Key Facts
- MLS® #: A2187503
- Property ID: SIRC2242393
- Property Type: Residential, Single Family Detached
- Living Space: 2,382 sq.ft.
- Year Built: 2009
- Bedrooms: 4
- Bathrooms: 3
- Parking Spaces: 4
- Listed By:
- RE/MAX House of Real Estate
Property Description
Beautiful home built by Ravenview homes in the estate area of Saddleridge. This home is prefect for a big family. Main floor has living room with open to above, Formal Dining room, a good size family room and a Den. Kitchen has a pantry, a big Island and a nook. Full washroom on the main floor. Up stairs has four bedrooms, loft and a laundry room and a full bath. Master bedroom has a walk in closet, en-suite bath with separate Tub and shower. Basement has covered separate entrance and big windows for future development. Fully finished and Heated Garage, 2 Furnaces, Water softener and RO system. Fully Fenced, Cement patio and has a storage shed in the back. This home is walk to school, shopping and transit. Priced right for a quick sale.
Rooms
- TypeLevelDimensionsFlooring
- Living roomMain9' 6.9" x 12' 9.9"Other
- Dining roomMain7' x 9' 6.9"Other
- Family roomMain14' x 14' 9.6"Other
- KitchenMain12' 11" x 15' 6"Other
- Breakfast NookMain6' 9" x 12' 11"Other
- DenMain7' 5" x 10'Other
- Primary bedroom2nd floor11' 11" x 17' 6"Other
- Bedroom2nd floor10' x 11' 11"Other
- Bedroom2nd floor9' 3.9" x 15' 9.6"Other
- Bedroom2nd floor9' 3.9" x 18' 3"Other
- Loft2nd floor9' 6.9" x 13'Other
- Ensuite Bathroom2nd floor9' 2" x 9' 9.6"Other
- BathroomMain4' 11" x 7' 11"Other
- Bathroom2nd floor4' 11" x 9' 3"Other
- Laundry room2nd floor5' 9.6" x 9' 9.6"Other
Listing Agents
Request More Information
Request More Information
Location
126 Saddleland Crescent NE, Calgary, Alberta, T3J 5K4 Canada
Around this property
Information about the area within a 5-minute walk of this property.
Request Neighbourhood Information
Learn more about the neighbourhood and amenities around this home
Request NowPayment Calculator
- $
- %$
- %
- Principal and Interest 0
- Property Taxes 0
- Strata / Condo Fees 0

