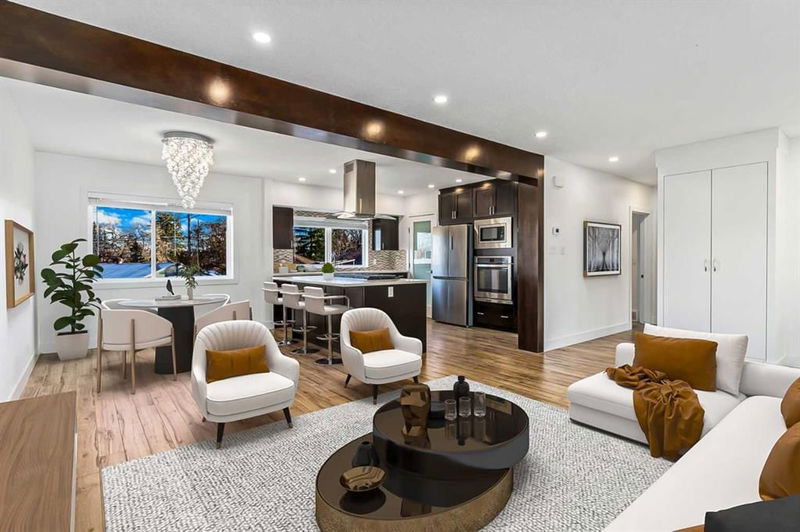Key Facts
- MLS® #: A2187763
- Property ID: SIRC2242355
- Property Type: Residential, Single Family Detached
- Living Space: 1,001 sq.ft.
- Year Built: 1956
- Bedrooms: 2+2
- Bathrooms: 2
- Parking Spaces: 4
- Listed By:
- Century 21 Masters
Property Description
Amazing opportunity in a popular family matured NW community of Thorncliffe. This fully renovated home with a developed basement has over 1,800 SqFt and is perfect for those looking for inner city living. You can own and rent a 2 bedroom basement with a separate private entrance or use it as a fantastic investment in a rental property on a massive lot at a great price! Open concept main floor plan boasts a huge living/family, great size kitchen with nice cabinetry and humongous centre island & a great size dining area, 2 bedrooms and 4pc bathroom completes the main floor. Basement hosts a big living room, dining + the rough-in with connections for a kitchenette if needs to be added. Also, you have a full 4 pc bathroom. Everything is like new in this beautiful property: floors, paint, doors, new electrical fixtures, baseboards, trims, window coverings and more. Huge back yard is fenced and has a double oversized rear detached garage. You will notice upgrades like granite countertops all through the house, stainless-steel high-end appliances, upgraded light fixtures, huge windows allowing lots of natural light and a lot, lot more. The property is located within close distance to all amenities: schools, shopping centre, parks, walking trails, golf course & lot more. Bus stop is a 2 min walking distance on Centre street and you have more than 5 direct options to Downtown where you can be in aprox.10 min. Furnished rooms are virtual staged photos for information purposes only. Call for your private showing today!
Rooms
- TypeLevelDimensionsFlooring
- KitchenMain11' 8" x 13' 3"Other
- Dining roomMain9' 3" x 11' 6"Other
- Living roomMain19' 2" x 10' 9.9"Other
- PlayroomBasement25' 5" x 20'Other
- Primary bedroomMain11' 5" x 13' 3"Other
- BedroomMain10' 6.9" x 12' 9.6"Other
- BedroomBasement11' 11" x 11' 3.9"Other
- BedroomBasement11' 9" x 10' 5"Other
- Laundry roomBasement4' 6" x 11' 2"Other
- BathroomMain0' x 0'Other
- BathroomBasement0' x 0'Other
Listing Agents
Request More Information
Request More Information
Location
5404 Thornbriar Road NW, Calgary, Alberta, T2K 2X8 Canada
Around this property
Information about the area within a 5-minute walk of this property.
Request Neighbourhood Information
Learn more about the neighbourhood and amenities around this home
Request NowPayment Calculator
- $
- %$
- %
- Principal and Interest 0
- Property Taxes 0
- Strata / Condo Fees 0

