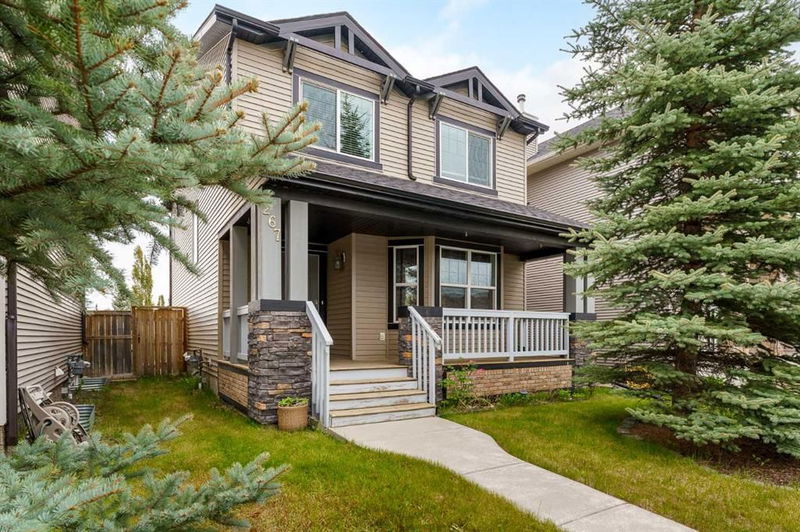Key Facts
- MLS® #: A2186258
- Property ID: SIRC2242334
- Property Type: Residential, Single Family Detached
- Living Space: 1,656 sq.ft.
- Year Built: 2007
- Bedrooms: 3+1
- Bathrooms: 3+1
- Parking Spaces: 2
- Listed By:
- RE/MAX First
Property Description
Welcome to a large very well maintained home in the beautiful community of Silverado! This larger than usual (1656 sq ft above grade) two storey property offers a lot of things you won't find anywhere else: 1) Oversized DOUBLE CAR GARAGE 24' x 24' - it is fully finished inside and out and comes with built in work bench - a perfect space for a workshop! 2) Beautiful MAINTENANCE FREE BACKYARD with a huge deck (for your summer parties) plus a front porch at the for your morning coffee. 3) Fully finished in 2016 (with permits) basement that offers a huge living room, a full bathroom and a large bedroom. 4) Main floor comes with a spacious living room with a 3 side gas fireplace, a 2-pce bathroom, a kitchen with granite countertops, an island and a dining area. 5) The upper floor features a master bedroom with a walk-in closet, large 4-pce ensuite bathroom, 2 more good size bedrooms and another full bathroom, 6) Roof shingles were redone in 2016. 7) The location is excellent - easy access to the Ring Road, walking distance to the Silverado shopping plaza, short driving distance (or bus) to Somerset/Bridlewood LRT. Come view this gorgeous home right now!
Rooms
- TypeLevelDimensionsFlooring
- KitchenMain8' 11" x 13' 5"Other
- Living roomMain13' 9.6" x 13' 6.9"Other
- Dining roomMain6' 6.9" x 8' 8"Other
- FoyerMain3' 11" x 7' 9.9"Other
- NookMain8' 6" x 12' 6.9"Other
- Primary bedroomUpper12' 3" x 12' 3.9"Other
- BedroomUpper8' 9" x 10' 9"Other
- BedroomUpper9' 11" x 11' 2"Other
- Laundry roomUpper3' 9.6" x 5' 9"Other
- Living roomLower12' 11" x 15' 5"Other
- BedroomLower12' 6" x 13' 3"Other
- OtherLower7' 3" x 8' 6"Other
Listing Agents
Request More Information
Request More Information
Location
267 Silverado Drive SW, Calgary, Alberta, T2X 0E8 Canada
Around this property
Information about the area within a 5-minute walk of this property.
Request Neighbourhood Information
Learn more about the neighbourhood and amenities around this home
Request NowPayment Calculator
- $
- %$
- %
- Principal and Interest 0
- Property Taxes 0
- Strata / Condo Fees 0

