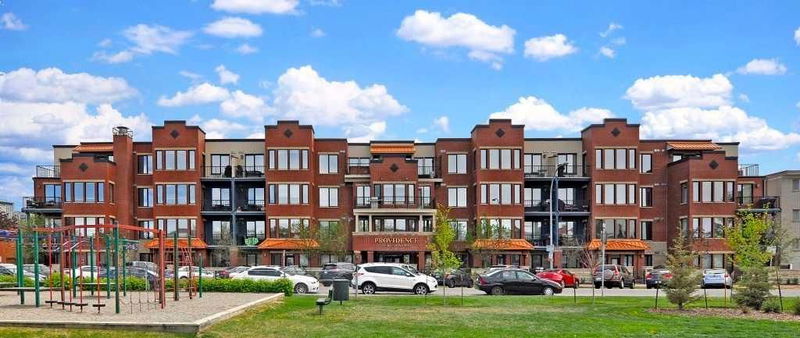Key Facts
- MLS® #: A2187796
- Property ID: SIRC2242333
- Property Type: Residential, Condo
- Living Space: 1,039.36 sq.ft.
- Year Built: 2008
- Bedrooms: 2
- Bathrooms: 2
- Parking Spaces: 1
- Listed By:
- CIR Realty
Property Description
Excellent 2 bedroom end unit in the heart of Kensington that is walking distance to downtown, the Bow River/pathways, and to the trendy Kensington district which has incredible restaurants, shops and pubs. This unit is in excellent condition!!! Walk in and you will see the bright open concept with beautiful hardwood floors, large kitchen with stainless steel appliances, granite counter tops throughout, and island. Off the kitchen is a large dining area, living room with large south facing windows pouring in the natural sunlight with views of the beautiful Calgary downtown skyline along with a comfortable and generous sized south facing deck with gas line for the bbq. This unit has a large master bedroom along with spacious walk-in closet and gorgeous ensuite with his/her sinks. There is a second 4 piece bath, and second bedroom. This until has a good sized storage room with in-suite laundry. It comes with heated underground parking with 1 titled stall, assigned storage locker, and the building comes equipped with a resident workout gym. A great unit, in a great building all in a prime location of the desirable community of Kensignton. Call today to view.
Rooms
- TypeLevelDimensionsFlooring
- BathroomMain15' 9.9" x 30' 6.9"Other
- Ensuite BathroomMain25' 8" x 25' 8"Other
- BalconyMain23' 9" x 74' 11"Other
- BedroomMain37' 2" x 42' 9.6"Other
- Dining roomMain29' 6" x 41'Other
- FoyerMain27' 8" x 15' 3.9"Other
- KitchenMain39' 9.6" x 41'Other
- Laundry roomMain24' 9.9" x 13' 9.6"Other
- Living roomMain44' x 47' 3.9"Other
- Primary bedroomMain45' 5" x 35' 3"Other
Listing Agents
Request More Information
Request More Information
Location
1321 Kensington Close NW #305, Calgary, Alberta, T2N 3J6 Canada
Around this property
Information about the area within a 5-minute walk of this property.
Request Neighbourhood Information
Learn more about the neighbourhood and amenities around this home
Request NowPayment Calculator
- $
- %$
- %
- Principal and Interest 0
- Property Taxes 0
- Strata / Condo Fees 0

