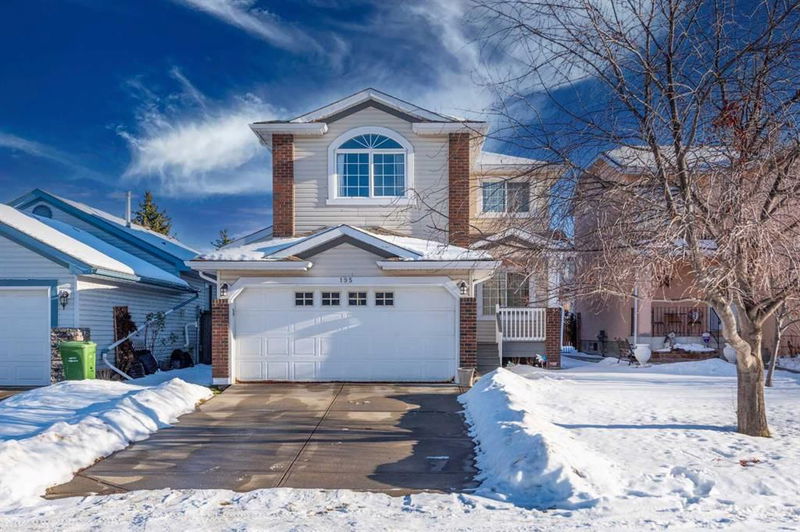Key Facts
- MLS® #: A2181917
- Property ID: SIRC2242308
- Property Type: Residential, Single Family Detached
- Living Space: 1,525 sq.ft.
- Year Built: 1997
- Bedrooms: 3
- Bathrooms: 2+1
- Parking Spaces: 4
- Listed By:
- URBAN-REALTY.ca
Property Description
Welcome to Harvest Hills, this home is original and well maintained. The basement is ready for your creations, unspoiled and ready to be developed. This property is fully fenced to enjoy your privacy on your over sized deck and easy access from your kitchen. Your main laundry room is attached to your powder room. This home is cozy and quiet living. Upstairs comes with 3 bedrooms and a bonus room which has a gas fire place to enjoy. This area is fantastic for family quite time or gatherings. Spacious double attached garage
Rooms
- TypeLevelDimensionsFlooring
- Primary bedroom2nd floor13' x 13' 6.9"Other
- Bedroom2nd floor9' 11" x 8' 2"Other
- Bedroom2nd floor10' 9.6" x 9' 3"Other
- Living roomMain14' 8" x 12' 9.9"Other
- Dining roomMain10' 11" x 11' 6"Other
- KitchenMain10' 11" x 10' 6.9"Other
- Bonus Room2nd floor14' 6" x 14' 9.6"Other
- Laundry roomMain5' x 5' 6.9"Other
- Ensuite BathroomMain5' x 5' 6.9"Other
- Bathroom2nd floor8' 3.9" x 5' 8"Other
- Ensuite Bathroom2nd floor4' 11" x 8' 2"Other
Listing Agents
Request More Information
Request More Information
Location
195 Harvest Park Way NE, Calgary, Alberta, T3K 4H9 Canada
Around this property
Information about the area within a 5-minute walk of this property.
Request Neighbourhood Information
Learn more about the neighbourhood and amenities around this home
Request NowPayment Calculator
- $
- %$
- %
- Principal and Interest 0
- Property Taxes 0
- Strata / Condo Fees 0

