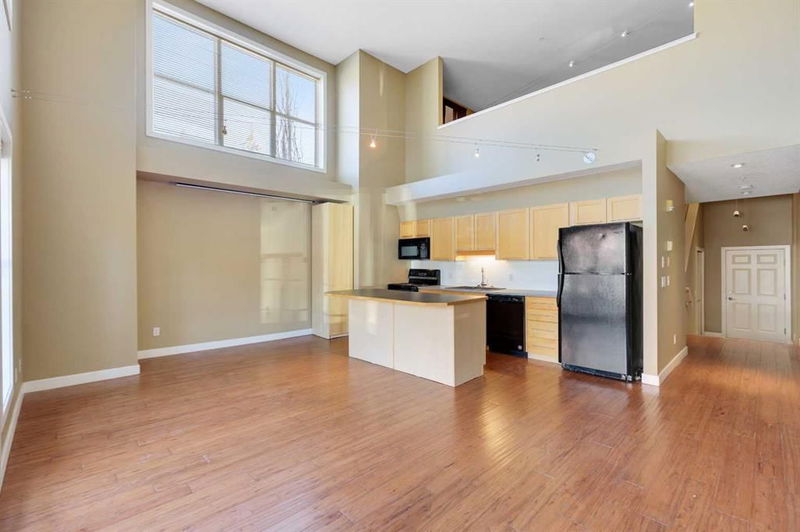Key Facts
- MLS® #: A2187864
- Property ID: SIRC2242282
- Property Type: Residential, Condo
- Living Space: 1,075.81 sq.ft.
- Year Built: 1999
- Bedrooms: 2
- Bathrooms: 2
- Parking Spaces: 2
- Listed By:
- Century 21 Bamber Realty LTD.
Property Description
Welcome to this stunning corner loft nestled in the vibrant neighborhood of South Calgary, within walking distance from Calgary's Downtown Core, Marda Loop, and 17th Avenue. As you step into the loft, you're greeted by a spacious foyer. Follow the stunning hardwood floors that lead you into the expansive living area, boasting impressive 17-foot ceilings. Large windows adorn the space, inviting streams of natural light to enter the room, creating an inviting ambiance that's perfect for hosting gatherings. The well-appointed kitchen has a moveable kitchen island that offers the flexibility to customize the layout to suit your needs. Whether you're preparing a gourmet meal or enjoying a casual breakfast, this space effortlessly blends style with functionality. Around the corner you will find the large secondary bedroom accompanied by a 4-pc bathroom and stacked washer/dryer. Venture upstairs to discover the massive primary bedroom. This luxurious retreat boasts an updated en suite bathroom, offering a sanctuary of relaxation. This loft is being sold with TWO heated underground parking stalls. Book your viewing today and don’t miss out on this incredible inner-city opportunity.
Rooms
- TypeLevelDimensionsFlooring
- Living / Dining RoomMain9' 6.9" x 20' 3.9"Other
- KitchenMain8' 5" x 13' 8"Other
- BedroomMain9' 6.9" x 12' 6"Other
- FoyerMain4' 6.9" x 7' 11"Other
- Laundry roomMain3' x 5' 3.9"Other
- BathroomMain4' 9.9" x 8' 9.6"Other
- Primary bedroomUpper10' 11" x 18'Other
- Ensuite BathroomUpper8' 2" x 9' 9"Other
Listing Agents
Request More Information
Request More Information
Location
1505 27 Avenue SW #111, Calgary, Alberta, T2T 1G5 Canada
Around this property
Information about the area within a 5-minute walk of this property.
Request Neighbourhood Information
Learn more about the neighbourhood and amenities around this home
Request NowPayment Calculator
- $
- %$
- %
- Principal and Interest 0
- Property Taxes 0
- Strata / Condo Fees 0

